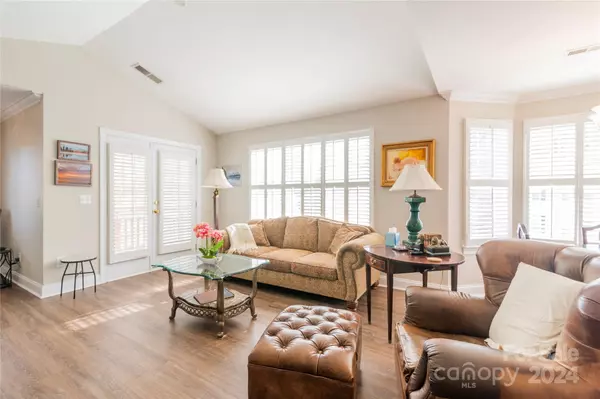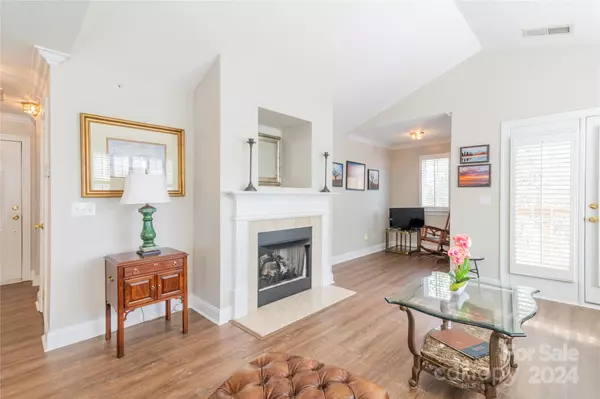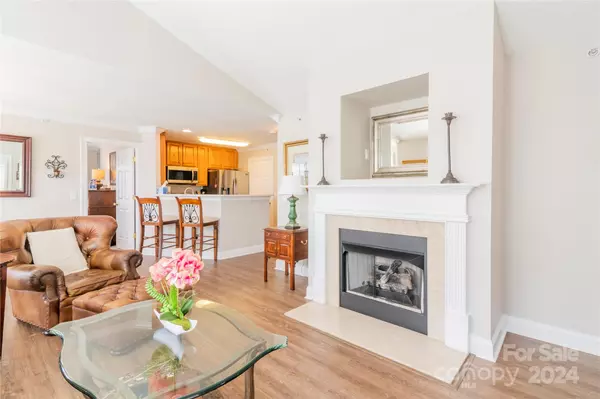
2 Beds
2 Baths
1,067 SqFt
2 Beds
2 Baths
1,067 SqFt
Key Details
Property Type Condo
Sub Type Condominium
Listing Status Active
Purchase Type For Sale
Square Footage 1,067 sqft
Price per Sqft $234
Subdivision Walnut Creek
MLS Listing ID 4201762
Bedrooms 2
Full Baths 2
HOA Fees $234/mo
HOA Y/N 1
Abv Grd Liv Area 1,067
Year Built 2003
Property Description
Location
State NC
County Mecklenburg
Building/Complex Name Walnut Creek
Zoning R17MF
Rooms
Main Level Bedrooms 2
Main Level Primary Bedroom
Main Level Bedroom(s)
Main Level Bathroom-Full
Main Level Bathroom-Full
Main Level Living Room
Main Level Dining Area
Main Level Kitchen
Interior
Heating Natural Gas
Cooling Central Air, Electric
Flooring Carpet, Tile, Vinyl
Fireplaces Type Gas Log, Living Room
Fireplace true
Appliance Dishwasher, Disposal, Dryer, Electric Range, Exhaust Fan, Microwave, Refrigerator with Ice Maker, Washer
Exterior
Exterior Feature Lawn Maintenance
Garage Spaces 1.0
Community Features Sidewalks, Street Lights
Utilities Available Cable Available, Electricity Connected, Fiber Optics, Gas
Roof Type Shingle
Garage true
Building
Dwelling Type Site Built
Foundation Slab
Sewer Public Sewer
Water City
Level or Stories One
Structure Type Brick Partial,Vinyl
New Construction false
Schools
Elementary Schools Unspecified
Middle Schools Unspecified
High Schools Unspecified
Others
HOA Name Kuester Management
Senior Community false
Restrictions Rental – See Restrictions Description,Use
Acceptable Financing Cash, Conventional
Listing Terms Cash, Conventional
Special Listing Condition None
GET MORE INFORMATION

REALTOR® | Lic# NC 299133 | SC 107545







