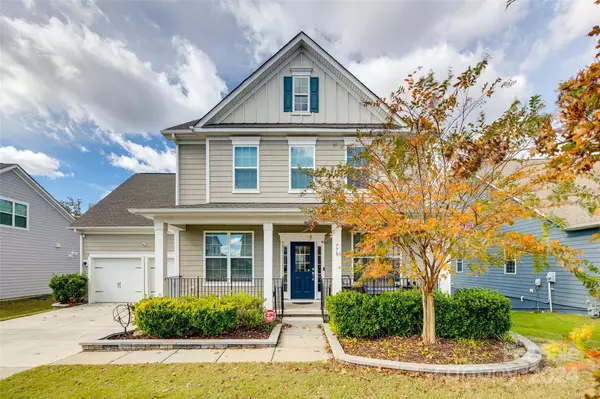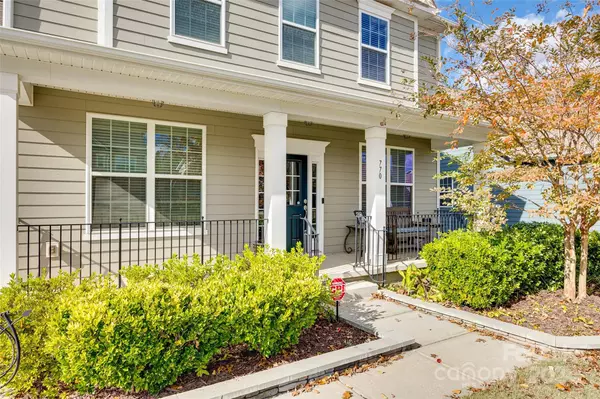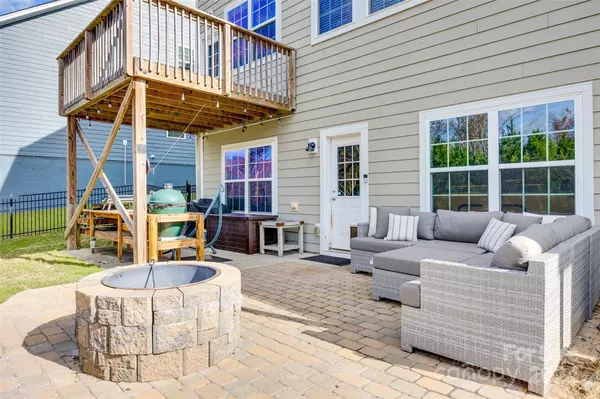7 Beds
6 Baths
4,610 SqFt
7 Beds
6 Baths
4,610 SqFt
Key Details
Property Type Single Family Home
Sub Type Single Family Residence
Listing Status Active Under Contract
Purchase Type For Sale
Square Footage 4,610 sqft
Price per Sqft $173
Subdivision The Retreat At Rayfield
MLS Listing ID 4201689
Bedrooms 7
Full Baths 5
Half Baths 1
HOA Fees $300/qua
HOA Y/N 1
Abv Grd Liv Area 3,195
Year Built 2018
Lot Size 0.260 Acres
Acres 0.26
Property Description
Located near award-winning schools and just minutes from Blakney shopping, this home offers convenience and luxury at every turn. Step inside to discover a gourmet kitchen with top-of-the-line appliances, spacious living areas flooded with natural light, and exquisite finishes throughout.
For those looking to stay active without leaving home, you'll love the convenience of a private home gym right at your fingertips. Don't miss out on the opportunity to own this one-of-a-kind property in Indian Land. Schedule your showing today and experience true Southern charm combined with modern elegance.
Location
State SC
County Lancaster
Zoning QualRes
Rooms
Basement Finished, Interior Entry, Walk-Out Access
Main Level Bedrooms 1
Basement Level Bedroom(s)
Upper Level Bedroom(s)
Upper Level Bedroom(s)
Upper Level Bedroom(s)
Upper Level Primary Bedroom
Main Level Bedroom(s)
Main Level Kitchen
Main Level Bathroom-Full
Basement Level Bathroom-Full
Upper Level Bathroom-Full
Upper Level Bathroom-Full
Upper Level Bathroom-Full
Main Level Bathroom-Half
Upper Level Bedroom(s)
Main Level Living Room
Interior
Interior Features Attic Stairs Pulldown, Garden Tub, Kitchen Island, Open Floorplan, Pantry, Walk-In Closet(s), Walk-In Pantry
Heating Central, Forced Air
Cooling Central Air
Flooring Laminate
Fireplaces Type Family Room
Fireplace true
Appliance Dishwasher, Disposal, Gas Cooktop, Gas Oven, Microwave, Oven
Exterior
Exterior Feature In-Ground Irrigation
Garage Spaces 2.0
Fence Back Yard, Fenced
Community Features Clubhouse, Fitness Center, Playground, Recreation Area
Roof Type Composition
Garage true
Building
Lot Description Level
Dwelling Type Site Built
Foundation Basement
Sewer County Sewer
Water County Water
Level or Stories Two
Structure Type Hardboard Siding
New Construction false
Schools
Elementary Schools Unspecified
Middle Schools Unspecified
High Schools Unspecified
Others
Senior Community false
Acceptable Financing Cash, Conventional, FHA, VA Loan
Listing Terms Cash, Conventional, FHA, VA Loan
Special Listing Condition None
GET MORE INFORMATION
REALTOR® | Lic# NC 299133 | SC 107545







