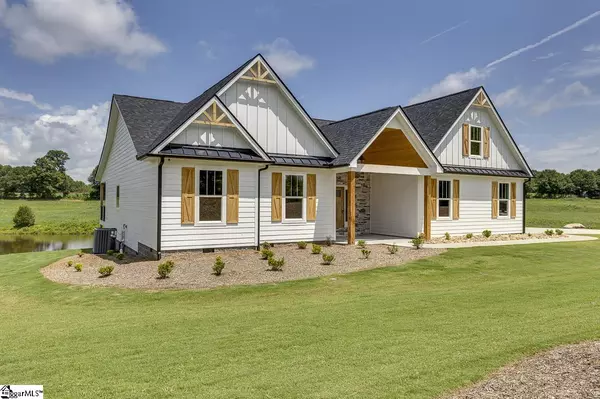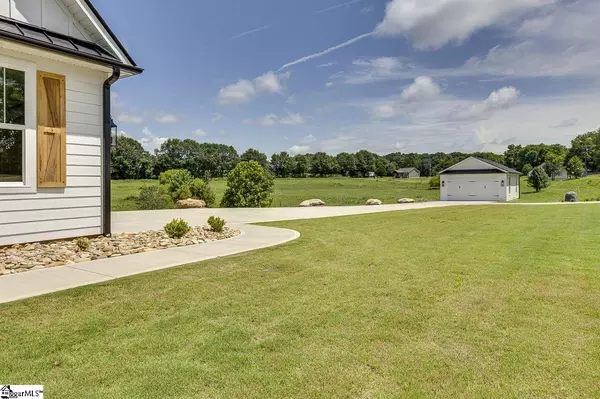4 Beds
3 Baths
3,000 SqFt
4 Beds
3 Baths
3,000 SqFt
Key Details
Property Type Single Family Home
Sub Type Single Family Residence
Listing Status Active
Purchase Type For Sale
Approx. Sqft 3000-3199
Square Footage 3,000 sqft
Price per Sqft $263
MLS Listing ID 1542247
Style Ranch
Bedrooms 4
Full Baths 3
HOA Fees $1,000/ann
HOA Y/N yes
Year Built 2023
Lot Size 3.100 Acres
Property Description
Location
State SC
County Greenville
Area 013
Rooms
Basement None
Interior
Interior Features High Ceilings, Ceiling Fan(s), Ceiling Cathedral/Vaulted, Ceiling Smooth, Tray Ceiling(s), Granite Counters, Open Floorplan, Walk-In Closet(s), Countertops-Other, Pantry
Heating Electric
Cooling Electric
Flooring Luxury Vinyl Tile/Plank
Fireplaces Number 1
Fireplaces Type Gas Log
Fireplace Yes
Appliance Dishwasher, Disposal, Free-Standing Electric Range, Microwave, Electric Water Heater
Laundry 1st Floor, Walk-in, Laundry Room
Exterior
Parking Features Attached, Concrete, Garage Door Opener, Side/Rear Entry, Workshop in Garage, Detached
Garage Spaces 4.0
Community Features None
Waterfront Description Water Access
View Y/N Yes
View Water
Roof Type Architectural
Garage Yes
Building
Lot Description 2 - 5 Acres, Sloped
Story 1
Foundation Crawl Space
Sewer Septic Tank
Water Well
Architectural Style Ranch
New Construction Yes
Schools
Elementary Schools Skyland
Middle Schools Blue Ridge
High Schools Blue Ridge
Others
HOA Fee Include Other/See Remarks,Restrictive Covenants
GET MORE INFORMATION
REALTOR® | Lic# NC 299133 | SC 107545







