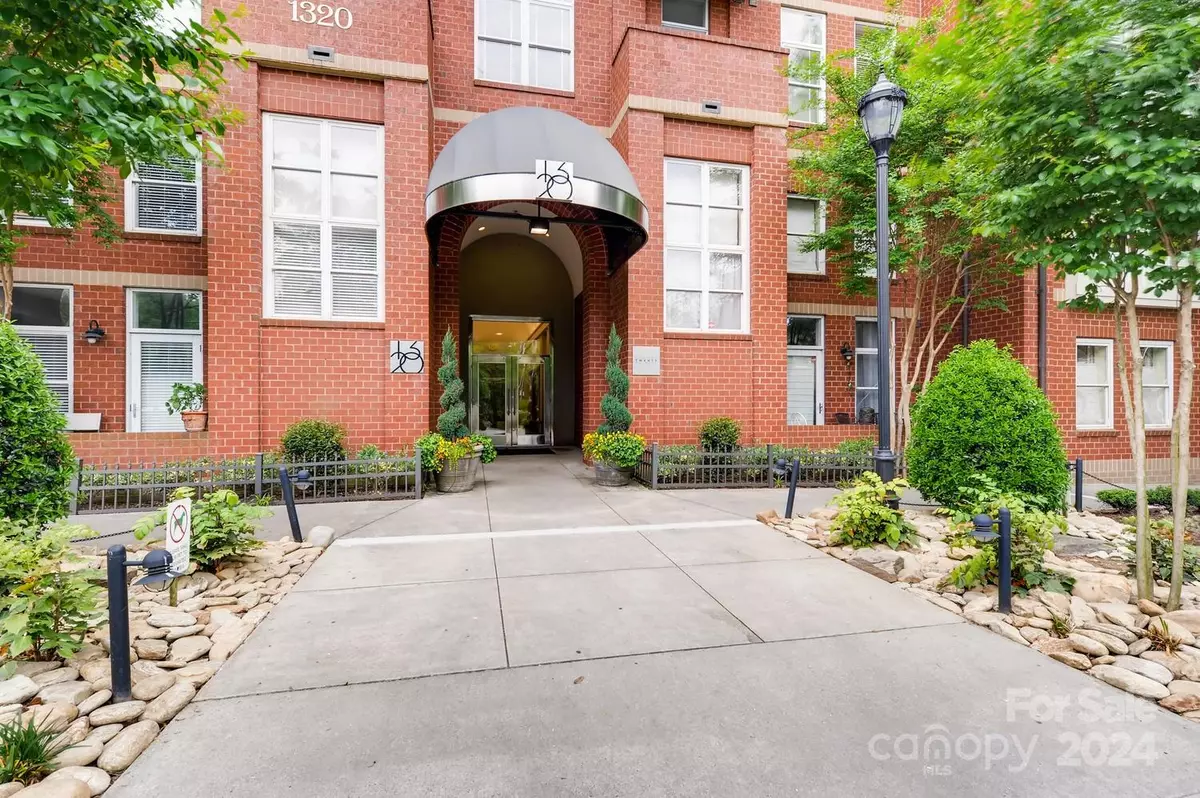2 Beds
2 Baths
1,706 SqFt
2 Beds
2 Baths
1,706 SqFt
Key Details
Property Type Condo
Sub Type Condominium
Listing Status Active Under Contract
Purchase Type For Sale
Square Footage 1,706 sqft
Price per Sqft $407
Subdivision Latta Pavilion
MLS Listing ID 4200560
Style Transitional
Bedrooms 2
Full Baths 2
HOA Fees $435/mo
HOA Y/N 1
Abv Grd Liv Area 1,706
Year Built 2002
Property Description
Location
State NC
County Mecklenburg
Zoning R300
Rooms
Main Level Bedrooms 2
Main Level, 10' 6" X 10' 0" Kitchen
Main Level, 13' 2" X 12' 8" Dining Room
Main Level, 16' 6" X 13' 6" Living Room
Main Level, 14' 8" X 12' 10" Primary Bedroom
Main Level, 12' 10" X 12' 0" Bedroom(s)
Main Level Bathroom-Full
Main Level, 11' 0" X 10' 0" Den
Main Level Bathroom-Full
Main Level Laundry
Interior
Interior Features Cable Prewire, Entrance Foyer, Garden Tub, Open Floorplan, Pantry, Split Bedroom, Storage, Walk-In Closet(s)
Heating Central, Heat Pump, Other - See Remarks
Cooling Ceiling Fan(s), Central Air, Heat Pump
Flooring Carpet, Tile, Wood
Fireplace false
Appliance Dishwasher, Disposal, ENERGY STAR Qualified Washer, ENERGY STAR Qualified Dishwasher, ENERGY STAR Qualified Refrigerator, Exhaust Hood, Induction Cooktop, Microwave, Refrigerator with Ice Maker, Self Cleaning Oven, Wall Oven, Washer/Dryer
Exterior
Exterior Feature Elevator, Rooftop Terrace, Storage, Other - See Remarks
Garage Spaces 2.0
Community Features Elevator, Fitness Center, Rooftop Terrace
Utilities Available Cable Connected, Electricity Connected
Roof Type Rubber
Garage true
Building
Dwelling Type Site Built
Foundation Slab
Sewer Public Sewer
Water City
Architectural Style Transitional
Level or Stories 5 Story or more
Structure Type Brick Partial
New Construction false
Schools
Elementary Schools Dilworth Latta Campus/Dilworth Sedgefield Campus
Middle Schools Sedgefield
High Schools Myers Park
Others
HOA Name First Service Residential
Senior Community false
Restrictions Other - See Remarks
Acceptable Financing Cash, Conventional, FHA, VA Loan
Listing Terms Cash, Conventional, FHA, VA Loan
Special Listing Condition None
GET MORE INFORMATION
REALTOR® | Lic# NC 299133 | SC 107545







