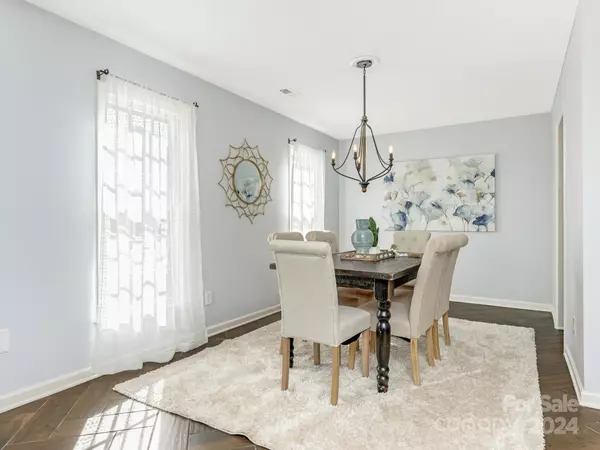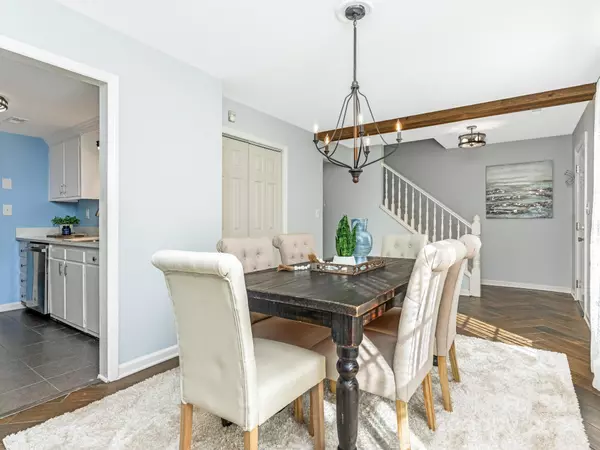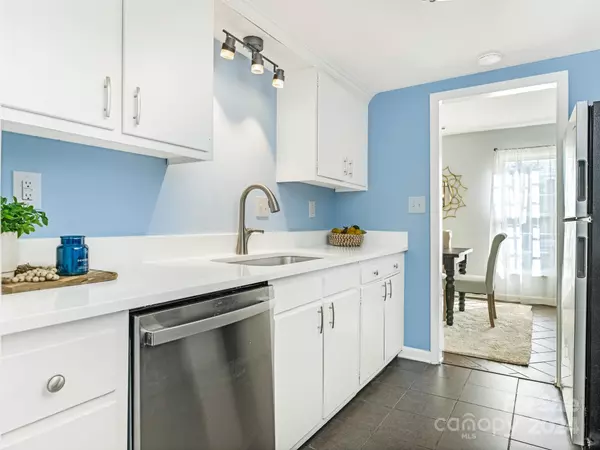
3 Beds
3 Baths
1,557 SqFt
3 Beds
3 Baths
1,557 SqFt
Key Details
Property Type Townhouse
Sub Type Townhouse
Listing Status Active
Purchase Type For Sale
Square Footage 1,557 sqft
Price per Sqft $189
Subdivision Sharon South
MLS Listing ID 4199533
Bedrooms 3
Full Baths 2
Half Baths 1
HOA Fees $314/mo
HOA Y/N 1
Abv Grd Liv Area 1,557
Year Built 1970
Lot Size 1,306 Sqft
Acres 0.03
Property Description
Location
State NC
County Mecklenburg
Zoning R17MF
Rooms
Upper Level Bathroom-Full
Upper Level, 14' 4" X 12' 8" Primary Bedroom
Upper Level, 11' 2" X 10' 2" Bedroom(s)
Upper Level, 12' 6" X 9' 4" Bedroom(s)
Upper Level Bathroom-Full
Main Level Dining Room
Main Level Living Room
Main Level Kitchen
Main Level Utility Room
Main Level Bathroom-Half
Interior
Interior Features Attic Stairs Pulldown
Heating Central, Natural Gas
Cooling Central Air
Flooring Carpet, Tile
Fireplace false
Appliance Dishwasher, Disposal, Electric Range, Microwave, Refrigerator, Washer/Dryer
Exterior
Exterior Feature Lawn Maintenance, Storage
Fence Fenced
Community Features Clubhouse, Fitness Center, Sidewalks, Street Lights
Utilities Available Cable Available, Gas
Roof Type Composition
Garage false
Building
Dwelling Type Site Built
Foundation Slab
Sewer Public Sewer
Water City
Level or Stories Two
Structure Type Vinyl
New Construction false
Schools
Elementary Schools Sterling
Middle Schools Quail Hollow
High Schools Unspecified
Others
HOA Name First Service Residential
Senior Community false
Acceptable Financing Cash, Conventional
Listing Terms Cash, Conventional
Special Listing Condition None
GET MORE INFORMATION

REALTOR® | Lic# NC 299133 | SC 107545







