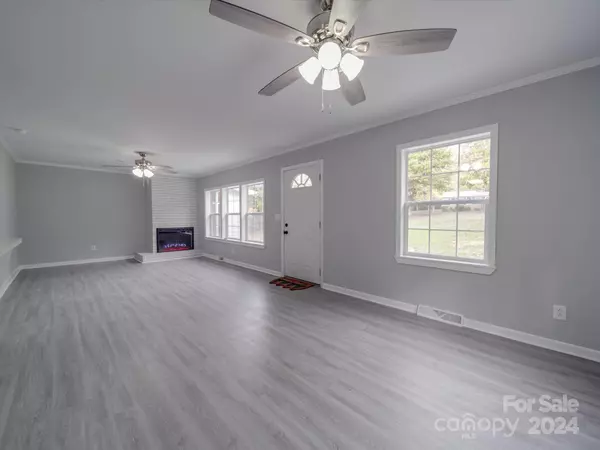
4 Beds
3 Baths
2,294 SqFt
4 Beds
3 Baths
2,294 SqFt
Key Details
Property Type Single Family Home
Sub Type Single Family Residence
Listing Status Active Under Contract
Purchase Type For Sale
Square Footage 2,294 sqft
Price per Sqft $125
Subdivision Rosewood
MLS Listing ID 4198503
Style Ranch
Bedrooms 4
Full Baths 3
Abv Grd Liv Area 1,433
Year Built 1962
Lot Size 0.570 Acres
Acres 0.57
Lot Dimensions 122 x 200
Property Description
Just imagine a home that’s ready to welcome you with open arms—a place where every room is updated, every detail shines, and the spacious lot is perfect for future plans. This 4-bedroom, 3-bathroom home at 225 Sunset Dr in Wadesboro isn’t just a house; it’s a sanctuary.
Picture mornings with coffee on the deck overlooking your backyard. Weekends filled with new hobbies in your extra-large storage building. And all just minutes from the local charm of Wadesboro’s best shops and restaurants.
Why settle when you can have it all?
Could this be your next home!
255 Sq/ft of heated living space was added and HVAC was installed without a permit.
Location
State NC
County Anson
Zoning MUN
Rooms
Basement Apartment, Finished
Main Level Bedrooms 3
Main Level Kitchen
Main Level Primary Bedroom
Main Level Bathroom-Full
Main Level Bedroom(s)
Main Level Bathroom-Full
Main Level Bedroom(s)
Main Level Family Room
Basement Level Kitchen
Basement Level Bedroom(s)
Basement Level Bathroom-Full
Basement Level Media Room
Interior
Interior Features Breakfast Bar, Open Floorplan, Walk-In Closet(s)
Heating Electric, Heat Pump
Cooling Ceiling Fan(s), Central Air, Electric
Flooring Vinyl
Fireplaces Type Electric, Family Room
Fireplace true
Appliance Dishwasher, Electric Oven, Exhaust Fan, Refrigerator, Washer/Dryer
Exterior
Utilities Available Electricity Connected
View Year Round
Roof Type Shingle
Garage false
Building
Lot Description Sloped
Dwelling Type Site Built
Foundation Basement
Sewer Septic Installed
Water County Water
Architectural Style Ranch
Level or Stories One
Structure Type Brick Full,Vinyl
New Construction false
Schools
Elementary Schools Unspecified
Middle Schools Unspecified
High Schools Unspecified
Others
Senior Community false
Acceptable Financing Cash, Conventional, FHA, VA Loan
Listing Terms Cash, Conventional, FHA, VA Loan
Special Listing Condition None
GET MORE INFORMATION

REALTOR® | Lic# NC 299133 | SC 107545







