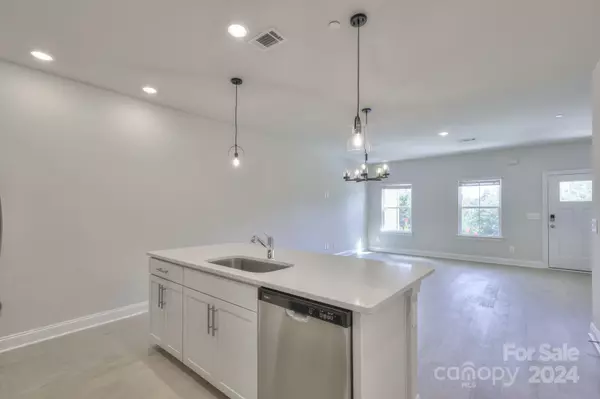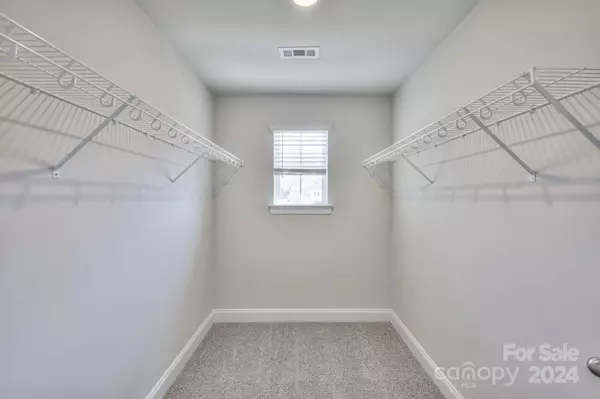3 Beds
3 Baths
1,697 SqFt
3 Beds
3 Baths
1,697 SqFt
Key Details
Property Type Townhouse
Sub Type Townhouse
Listing Status Active
Purchase Type For Sale
Square Footage 1,697 sqft
Price per Sqft $226
Subdivision Crossrail
MLS Listing ID 4198728
Bedrooms 3
Full Baths 2
Half Baths 1
Construction Status Completed
HOA Fees $240/mo
HOA Y/N 1
Abv Grd Liv Area 1,697
Year Built 2024
Lot Size 2,178 Sqft
Acres 0.05
Property Description
Location
State NC
County Iredell
Zoning RES
Rooms
Main Level Dining Area
Main Level Bathroom-Half
Main Level Bathroom-Half
Main Level Breakfast
Main Level Great Room
Main Level Kitchen
Upper Level Bathroom-Full
Upper Level Bathroom-Full
Upper Level Primary Bedroom
Upper Level Bedroom(s)
Upper Level Bedroom(s)
Upper Level Loft
Upper Level Laundry
Interior
Interior Features Attic Stairs Pulldown, Kitchen Island, Open Floorplan, Walk-In Closet(s), Walk-In Pantry
Heating ENERGY STAR Qualified Equipment
Cooling ENERGY STAR Qualified Equipment
Flooring Carpet, Hardwood, Tile, Vinyl
Fireplace false
Appliance Disposal, Electric Range, ENERGY STAR Qualified Dishwasher, Microwave, Plumbed For Ice Maker
Exterior
Exterior Feature Lawn Maintenance
Garage Spaces 2.0
Roof Type Shingle
Garage true
Building
Dwelling Type Site Built
Foundation Slab
Builder Name Meritage Homes
Sewer Public Sewer
Water City
Level or Stories Two
Structure Type Brick Partial,Hardboard Siding
New Construction true
Construction Status Completed
Schools
Elementary Schools Coddle Creek
Middle Schools Woodland Heights
High Schools Lake Norman
Others
HOA Name kuester
Senior Community false
Restrictions Architectural Review
Acceptable Financing Cash, Conventional, FHA, VA Loan
Listing Terms Cash, Conventional, FHA, VA Loan
Special Listing Condition None
GET MORE INFORMATION
REALTOR® | Lic# NC 299133 | SC 107545







