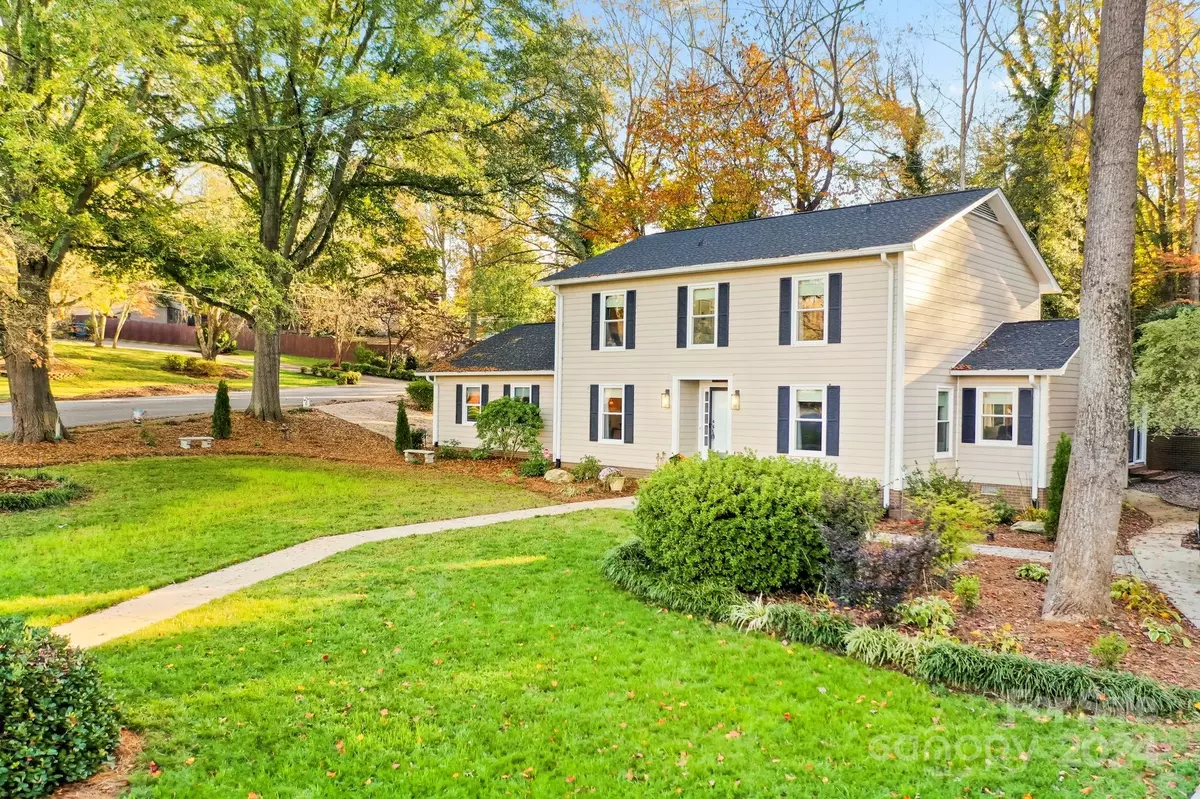3 Beds
3 Baths
2,844 SqFt
3 Beds
3 Baths
2,844 SqFt
Key Details
Property Type Single Family Home
Sub Type Single Family Residence
Listing Status Active
Purchase Type For Sale
Square Footage 2,844 sqft
Price per Sqft $200
Subdivision Lakeland Park
MLS Listing ID 4197670
Style Traditional
Bedrooms 3
Full Baths 2
Half Baths 1
Abv Grd Liv Area 2,844
Year Built 1979
Lot Size 0.450 Acres
Acres 0.45
Property Description
Location
State NC
County Catawba
Zoning r-2
Rooms
Main Level Living Room
Main Level Den
Main Level Sunroom
Main Level Living Room
Main Level Kitchen
Main Level Breakfast
Main Level Dining Room
Upper Level Bedroom(s)
Upper Level Primary Bedroom
Main Level Laundry
Upper Level Bedroom(s)
Upper Level Bathroom-Full
Upper Level Bathroom-Full
Interior
Interior Features Attic Stairs Fixed
Heating Heat Pump
Cooling Central Air
Flooring Tile, Wood
Fireplaces Type Gas, Gas Log, Living Room
Fireplace true
Appliance Bar Fridge, Dishwasher, Electric Range, Electric Water Heater, Gas Range, Ice Maker, Microwave, Refrigerator with Ice Maker, Self Cleaning Oven
Exterior
Garage Spaces 2.0
Utilities Available Cable Available, Gas
Roof Type Shingle
Garage true
Building
Lot Description Corner Lot
Dwelling Type Site Built
Foundation Crawl Space
Sewer Public Sewer
Water City
Architectural Style Traditional
Level or Stories One and One Half
Structure Type Hardboard Siding
New Construction false
Schools
Elementary Schools Viewmont
Middle Schools Grandview
High Schools Hickory
Others
Senior Community false
Acceptable Financing Cash, Conventional, FHA, USDA Loan, VA Loan
Listing Terms Cash, Conventional, FHA, USDA Loan, VA Loan
Special Listing Condition None
GET MORE INFORMATION
REALTOR® | Lic# NC 299133 | SC 107545







