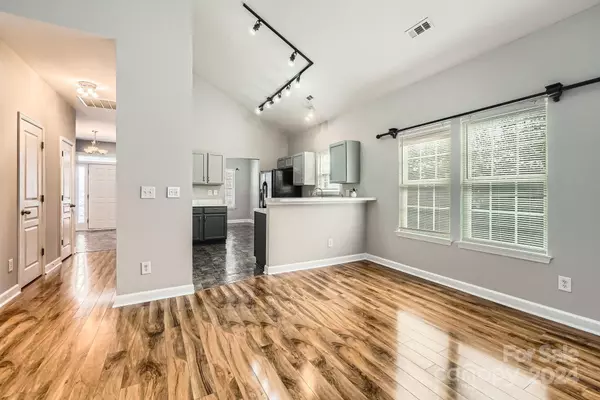3 Beds
3 Baths
1,560 SqFt
3 Beds
3 Baths
1,560 SqFt
Key Details
Property Type Single Family Home
Sub Type Single Family Residence
Listing Status Active
Purchase Type For Sale
Square Footage 1,560 sqft
Price per Sqft $282
Subdivision Heritage Green
MLS Listing ID 4198304
Style Ranch
Bedrooms 3
Full Baths 2
Half Baths 1
HOA Fees $177/qua
HOA Y/N 1
Abv Grd Liv Area 1,560
Year Built 2007
Lot Size 3,920 Sqft
Acres 0.09
Property Description
Soaring vaulted ceilings in both the spacious living room and kitchen, enhanced by updated rail lighting that creates a warm and inviting ambiance. The large living area features a cozy corner fireplace, perfect for those chilly evenings spent with family and friends.The master suite boasts a generous walk-in closet and a luxurious ensuite bathroom. Two additional bedrooms and a well-appointed bath offer ample space for family or guests.Recent updates include a new heater (2023), air conditioning (2018), and a new roof (2017), ensuring peace of mind for years to come.Don't miss the opportunity to make this lovely home your own!
Location
State NC
County Mecklenburg
Zoning NR
Rooms
Main Level Bedrooms 3
Main Level Primary Bedroom
Interior
Heating Forced Air
Cooling Central Air
Fireplace true
Appliance Dishwasher, Electric Range, Refrigerator, Washer/Dryer
Exterior
Garage Spaces 2.0
Garage true
Building
Dwelling Type Site Built
Foundation Slab
Sewer Public Sewer
Water City
Architectural Style Ranch
Level or Stories One
Structure Type Shingle/Shake
New Construction false
Schools
Elementary Schools Unspecified
Middle Schools Unspecified
High Schools Unspecified
Others
Senior Community false
Special Listing Condition None
GET MORE INFORMATION
REALTOR® | Lic# NC 299133 | SC 107545







