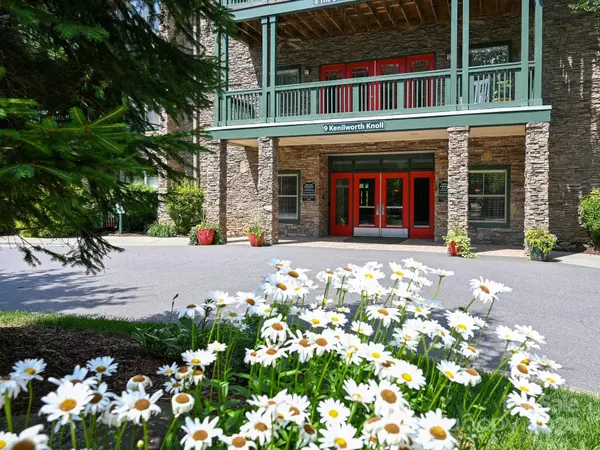
1 Bed
2 Baths
1,015 SqFt
1 Bed
2 Baths
1,015 SqFt
Key Details
Property Type Condo
Sub Type Condominium
Listing Status Active
Purchase Type For Sale
Square Footage 1,015 sqft
Price per Sqft $285
Subdivision Beaucatcher House
MLS Listing ID 4197364
Style Contemporary
Bedrooms 1
Full Baths 1
Half Baths 1
HOA Fees $341/mo
HOA Y/N 1
Abv Grd Liv Area 1,015
Year Built 2007
Property Description
Location
State NC
County Buncombe
Zoning HB
Rooms
Main Level Bedrooms 1
Main Level Primary Bedroom
Main Level Kitchen
Main Level Bathroom-Full
Main Level Living Room
Main Level Laundry
Main Level Dining Area
Interior
Interior Features Breakfast Bar, Cable Prewire, Open Floorplan, Walk-In Closet(s)
Heating Electric, Heat Pump
Cooling Central Air, Heat Pump
Flooring Carpet
Fireplaces Type Electric, Living Room, Other - See Remarks
Fireplace true
Appliance Dishwasher, Electric Oven, Electric Range, Microwave, Oven
Exterior
Exterior Feature Elevator
Community Features Sidewalks
Utilities Available Cable Available, Cable Connected, Electricity Connected, Gas
View City, Mountain(s)
Roof Type Fiberglass
Garage false
Building
Lot Description Wooded, Views
Dwelling Type Site Built
Foundation Slab
Sewer Public Sewer
Water City
Architectural Style Contemporary
Level or Stories Four
Structure Type Fiber Cement,Stone Veneer
New Construction false
Schools
Elementary Schools Unspecified
Middle Schools Unspecified
High Schools Unspecified
Others
HOA Name The Beaucatcher HOA
Senior Community false
Restrictions Building
Acceptable Financing Cash, Conventional
Listing Terms Cash, Conventional
Special Listing Condition None
GET MORE INFORMATION

REALTOR® | Lic# NC 299133 | SC 107545







