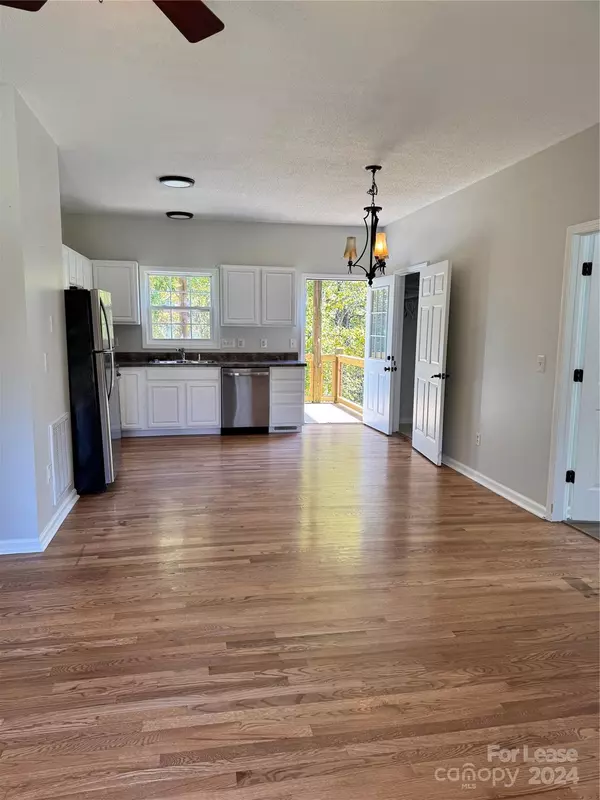
3 Beds
2 Baths
1,200 SqFt
3 Beds
2 Baths
1,200 SqFt
Key Details
Property Type Townhouse
Sub Type Townhouse
Listing Status Active
Purchase Type For Rent
Square Footage 1,200 sqft
MLS Listing ID 4196963
Style Cape Cod
Bedrooms 3
Full Baths 2
Abv Grd Liv Area 1,200
Lot Size 0.500 Acres
Acres 0.5
Property Description
Location
State NC
County Buncombe
Rooms
Basement Apartment, Other
Main Level Bedrooms 3
Main Level Primary Bedroom
Main Level Bedroom(s)
Main Level Bathroom-Full
Main Level Bedroom(s)
Main Level Bathroom-Full
Main Level Kitchen
Main Level Laundry
Main Level Dining Area
Interior
Interior Features Cable Prewire, Garden Tub, Open Floorplan, Pantry, Split Bedroom, Storage, Walk-In Closet(s), Walk-In Pantry, Other - See Remarks
Heating ENERGY STAR Qualified Equipment, Heat Pump
Cooling Ceiling Fan(s), Central Air, Heat Pump
Flooring Laminate, Tile, Wood
Furnishings Unfurnished
Fireplace false
Appliance Dishwasher, Disposal, Dryer, Electric Range, Electric Water Heater, Exhaust Fan, Ice Maker, Microwave, Refrigerator with Ice Maker, Self Cleaning Oven, Washer, Washer/Dryer
Exterior
Exterior Feature Lawn Maintenance, Other - See Remarks
Fence Back Yard, Front Yard
Utilities Available Cable Available, Other - See Remarks
Waterfront Description None
Roof Type Composition
Garage true
Building
Lot Description Green Area, Hilly, Level
Sewer Private Sewer, Septic Installed
Water City
Architectural Style Cape Cod
Level or Stories One
Schools
Elementary Schools Sand Hill-Venable/Enka
Middle Schools Enka
High Schools Enka
Others
Senior Community false
GET MORE INFORMATION

REALTOR® | Lic# NC 299133 | SC 107545







