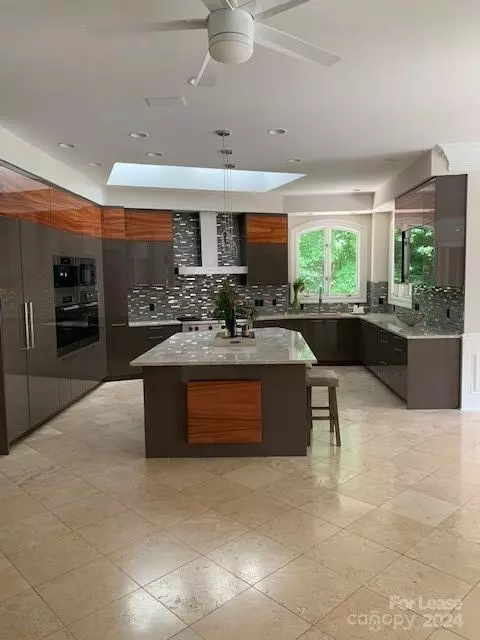
6 Beds
7 Baths
8,538 SqFt
6 Beds
7 Baths
8,538 SqFt
Key Details
Property Type Single Family Home
Sub Type Single Family Residence
Listing Status Active
Purchase Type For Rent
Square Footage 8,538 sqft
Subdivision Piper Glen
MLS Listing ID 4194697
Bedrooms 6
Full Baths 6
Half Baths 1
Abv Grd Liv Area 6,610
Year Built 1996
Lot Size 1.280 Acres
Acres 1.28
Property Description
Location
State NC
County Mecklenburg
Rooms
Basement Daylight, Full, Interior Entry, Storage Space, Walk-Out Access
Main Level Bedrooms 1
Main Level Primary Bedroom
Main Level Kitchen
Main Level Great Room
Main Level Living Room
Main Level Library
Main Level Breakfast
Main Level Laundry
Upper Level Bedroom(s)
Upper Level Bathroom-Full
Basement Level Exercise Room
Basement Level Media Room
Basement Level Wine Cellar
Main Level Dining Room
Basement Level Bar/Entertainment
Main Level Breakfast
Interior
Interior Features Attic Stairs Pulldown, Built-in Features, Cable Prewire, Garden Tub, Kitchen Island, Open Floorplan, Pantry, Storage
Heating Central, Natural Gas
Cooling Ceiling Fan(s), Central Air, Electric
Flooring Carpet, Tile
Fireplaces Type Gas Log, Gas Vented, Great Room, Living Room, Outside
Furnishings Unfurnished
Fireplace true
Exterior
Garage Spaces 5.0
Fence Fenced
View Water
Garage true
Building
Lot Description Cul-De-Sac, Private, Wooded
Foundation Basement
Sewer Public Sewer
Water City
Level or Stories Two
Schools
Elementary Schools Unspecified
Middle Schools Unspecified
High Schools Unspecified
Others
Senior Community false
GET MORE INFORMATION

REALTOR® | Lic# NC 299133 | SC 107545







