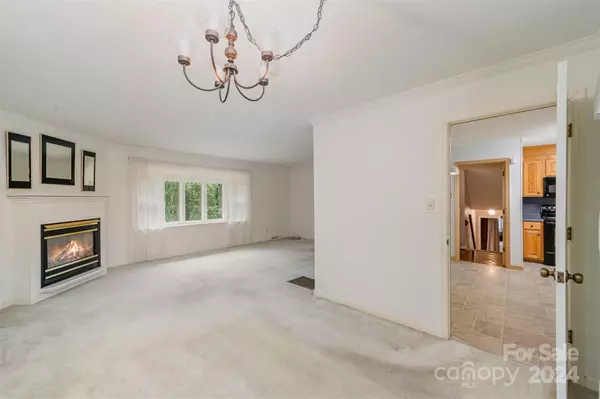4 Beds
3 Baths
2,441 SqFt
4 Beds
3 Baths
2,441 SqFt
Key Details
Property Type Single Family Home
Sub Type Single Family Residence
Listing Status Active
Purchase Type For Sale
Square Footage 2,441 sqft
Price per Sqft $126
Subdivision Forest Hills
MLS Listing ID 4192146
Bedrooms 4
Full Baths 2
Half Baths 1
Abv Grd Liv Area 2,441
Year Built 1973
Lot Size 0.420 Acres
Acres 0.42
Property Description
Location
State SC
County Lancaster
Zoning CITY
Rooms
Lower Level Bedroom(s)
Lower Level Bathroom-Half
Lower Level Laundry
Lower Level Family Room
Main Level Kitchen
Main Level Living Room
Main Level Dining Area
Main Level Breakfast
Upper Level Bedroom(s)
Upper Level Primary Bedroom
Upper Level Bedroom(s)
Upper Level Bathroom-Full
Upper Level Bathroom-Full
Upper Level Sunroom
Interior
Heating Central, Natural Gas
Cooling Central Air, Electric
Flooring Carpet, Linoleum
Fireplaces Type Family Room, Gas Vented, Living Room
Fireplace true
Appliance Dishwasher, Electric Range, Microwave, Refrigerator, Washer/Dryer
Exterior
Fence Fenced, Partial
Utilities Available Cable Available, Electricity Connected, Gas
Roof Type Shingle
Garage false
Building
Lot Description Sloped
Dwelling Type Site Built
Foundation Crawl Space
Sewer Public Sewer
Water City
Level or Stories Split Level
Structure Type Brick Partial,Vinyl
New Construction false
Schools
Elementary Schools Unspecified
Middle Schools Unspecified
High Schools Unspecified
Others
Senior Community false
Acceptable Financing Cash, Conventional, VA Loan
Listing Terms Cash, Conventional, VA Loan
Special Listing Condition None
GET MORE INFORMATION
REALTOR® | Lic# NC 299133 | SC 107545







