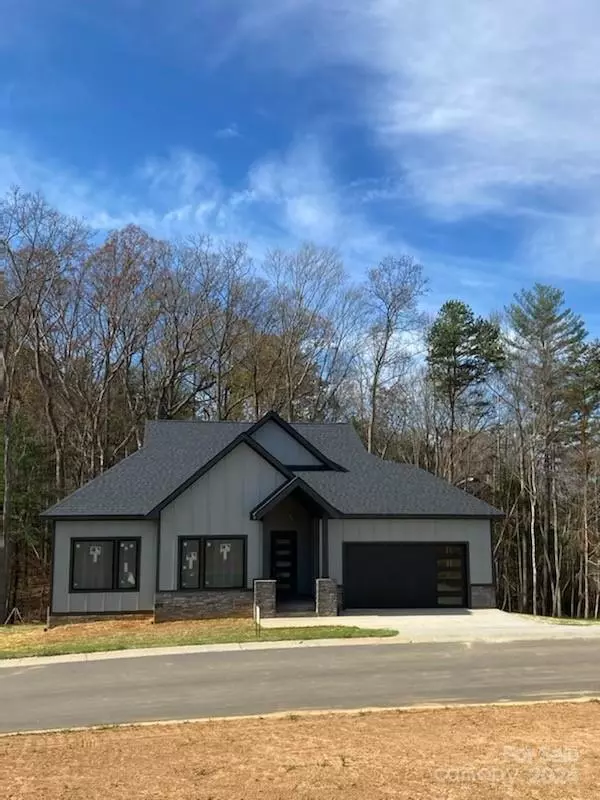3 Beds
4 Baths
2,743 SqFt
3 Beds
4 Baths
2,743 SqFt
Key Details
Property Type Single Family Home
Sub Type Single Family Residence
Listing Status Active Under Contract
Purchase Type For Sale
Square Footage 2,743 sqft
Price per Sqft $289
Subdivision Chambers Trace
MLS Listing ID 4187180
Bedrooms 3
Full Baths 3
Half Baths 1
Construction Status Under Construction
HOA Fees $350/ann
HOA Y/N 1
Abv Grd Liv Area 2,743
Year Built 2024
Lot Size 0.600 Acres
Acres 0.6
Property Description
Location
State NC
County Buncombe
Zoning OU
Rooms
Main Level Bedrooms 3
Main Level Primary Bedroom
Main Level Bedroom(s)
Main Level Bathroom-Full
Main Level Bedroom(s)
Main Level Bathroom-Full
Main Level Laundry
Main Level Bathroom-Half
Main Level Kitchen
Main Level Dining Area
Main Level Living Room
Upper Level Bed/Bonus
Upper Level Bathroom-Full
Upper Level Sitting
Interior
Interior Features Entrance Foyer, Kitchen Island, Open Floorplan, Pantry, Walk-In Closet(s)
Heating Electric, Heat Pump
Cooling Heat Pump
Flooring Laminate, Tile
Fireplaces Type Electric, Living Room
Fireplace true
Appliance Convection Oven, Dishwasher, Disposal, Electric Range, Microwave, Refrigerator, Washer/Dryer
Exterior
Garage Spaces 2.0
Utilities Available Underground Power Lines
Roof Type Shingle
Garage true
Building
Lot Description Level
Dwelling Type Site Built
Foundation Crawl Space
Sewer Septic Installed
Water City
Level or Stories One and One Half
Structure Type Hardboard Siding
New Construction true
Construction Status Under Construction
Schools
Elementary Schools West Buncombe/Eblen
Middle Schools Clyde A Erwin
High Schools Clyde A Erwin
Others
HOA Name Chambers Trace
Senior Community false
Special Listing Condition None
GET MORE INFORMATION
REALTOR® | Lic# NC 299133 | SC 107545







