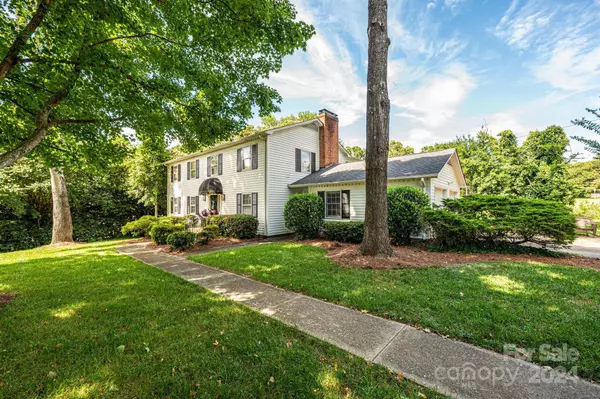
4 Beds
3 Baths
2,658 SqFt
4 Beds
3 Baths
2,658 SqFt
Key Details
Property Type Single Family Home
Sub Type Single Family Residence
Listing Status Active
Purchase Type For Sale
Square Footage 2,658 sqft
Price per Sqft $157
MLS Listing ID 4179910
Bedrooms 4
Full Baths 2
Half Baths 1
Abv Grd Liv Area 2,658
Year Built 1971
Lot Size 0.460 Acres
Acres 0.46
Property Description
Location
State NC
County Catawba
Zoning R-2
Rooms
Main Level Living Room
Main Level Den
Main Level Kitchen
Main Level Dining Room
Main Level Bathroom-Half
Main Level Laundry
Upper Level Bedroom(s)
Upper Level Bathroom-Full
Upper Level Primary Bedroom
Upper Level Bedroom(s)
Upper Level Bedroom(s)
Interior
Heating Forced Air, Heat Pump
Cooling Central Air
Flooring Carpet, Hardwood, Tile
Fireplaces Type Family Room
Fireplace true
Appliance Other
Exterior
Garage Spaces 2.0
Utilities Available Cable Available, Gas
Roof Type Composition
Garage true
Building
Lot Description Corner Lot
Dwelling Type Site Built
Foundation Crawl Space
Sewer Other - See Remarks
Water City
Level or Stories Two
Structure Type Vinyl,Wood
New Construction false
Schools
Elementary Schools Jenkins
Middle Schools Northview
High Schools Hickory
Others
Senior Community false
Acceptable Financing Cash, Conventional, FHA, VA Loan
Listing Terms Cash, Conventional, FHA, VA Loan
Special Listing Condition None
GET MORE INFORMATION

REALTOR® | Lic# NC 299133 | SC 107545







