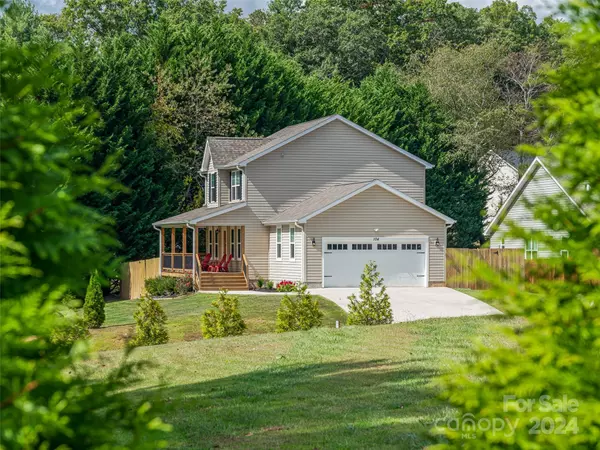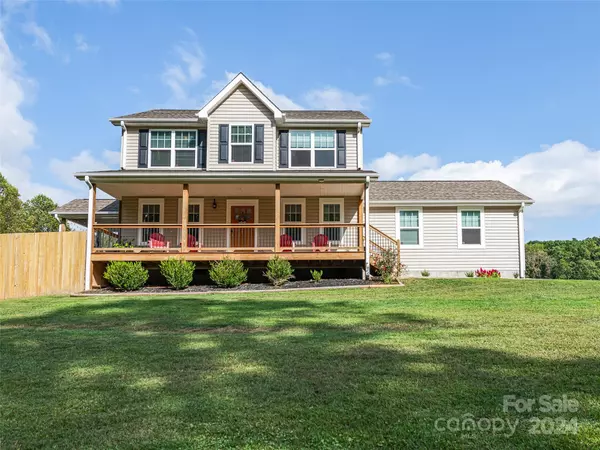3 Beds
3 Baths
1,905 SqFt
3 Beds
3 Baths
1,905 SqFt
Key Details
Property Type Single Family Home
Sub Type Single Family Residence
Listing Status Active
Purchase Type For Sale
Square Footage 1,905 sqft
Price per Sqft $282
Subdivision Ivey Farms
MLS Listing ID 4184356
Style Traditional
Bedrooms 3
Full Baths 2
Half Baths 1
HOA Fees $200/ann
HOA Y/N 1
Abv Grd Liv Area 1,905
Year Built 2019
Lot Size 0.360 Acres
Acres 0.36
Property Description
Location
State NC
County Buncombe
Zoning OU
Rooms
Main Level Dining Room
Main Level Great Room
Main Level Kitchen
Main Level Bathroom-Half
Main Level Office
Upper Level Primary Bedroom
Upper Level Bedroom(s)
Upper Level Laundry
Upper Level Bathroom-Full
Upper Level Bedroom(s)
Interior
Interior Features Breakfast Bar, Built-in Features, Cable Prewire, Open Floorplan, Pantry, Walk-In Closet(s)
Heating Heat Pump
Cooling Ceiling Fan(s), Central Air, Heat Pump
Flooring Carpet, Laminate, Tile
Fireplaces Type Electric, Great Room
Fireplace true
Appliance Dishwasher, Electric Cooktop, Electric Oven, Electric Range, Electric Water Heater, Microwave, Refrigerator
Exterior
Exterior Feature Hot Tub
Garage Spaces 2.0
Fence Back Yard, Full, Privacy, Wood
Community Features None
Utilities Available Cable Available
Waterfront Description None
View Mountain(s)
Roof Type Shingle
Garage true
Building
Lot Description Cleared, Corner Lot, Open Lot, Paved
Dwelling Type Site Built
Foundation Crawl Space
Sewer Septic Installed
Water City
Architectural Style Traditional
Level or Stories Two
Structure Type Vinyl
New Construction false
Schools
Elementary Schools Hominy Valley/Enka
Middle Schools Enka
High Schools Enka
Others
HOA Name Ivey Farms HOA
Senior Community false
Restrictions Architectural Review
Acceptable Financing Cash, Conventional
Listing Terms Cash, Conventional
Special Listing Condition None
GET MORE INFORMATION
REALTOR® | Lic# NC 299133 | SC 107545







