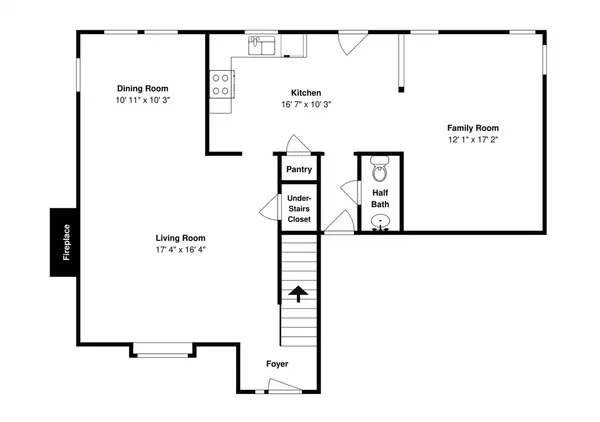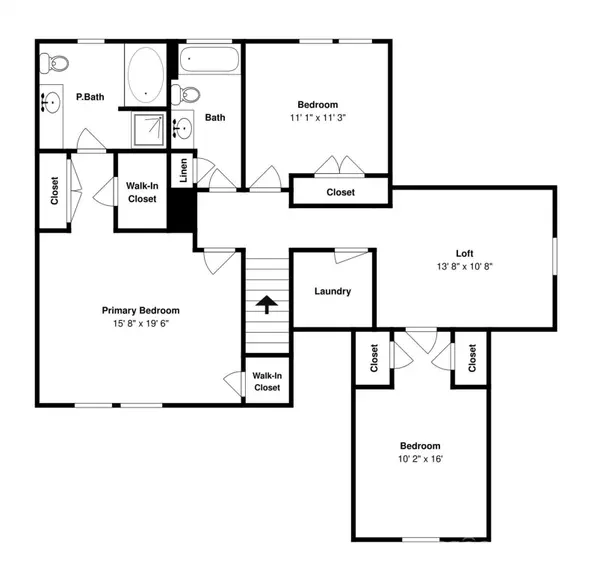3 Beds
3 Baths
2,143 SqFt
3 Beds
3 Baths
2,143 SqFt
Key Details
Property Type Single Family Home
Sub Type Single Family Residence
Listing Status Active Under Contract
Purchase Type For Sale
Square Footage 2,143 sqft
Price per Sqft $198
Subdivision Kerry Greens
MLS Listing ID 4183577
Bedrooms 3
Full Baths 2
Half Baths 1
HOA Fees $97/qua
HOA Y/N 1
Abv Grd Liv Area 2,143
Year Built 1997
Lot Size 0.290 Acres
Acres 0.29
Property Description
Location
State NC
County Union
Zoning AR5
Rooms
Upper Level, 19' 6" X 15' 8" Primary Bedroom
Upper Level, 13' 8" X 10' 8" Bed/Bonus
Main Level Dining Room
Main Level, 17' 4" X 16' 4" Great Room
Main Level, 17' 2" X 12' 1" Family Room
Interior
Heating Forced Air
Cooling Central Air
Fireplaces Type Great Room
Fireplace true
Appliance Dishwasher, Electric Range, Microwave
Exterior
Garage Spaces 2.0
Garage true
Building
Dwelling Type Site Built
Foundation Slab
Sewer Public Sewer
Water City
Level or Stories Two
Structure Type Vinyl
New Construction false
Schools
Elementary Schools Unspecified
Middle Schools Unspecified
High Schools Unspecified
Others
HOA Name Braesael Management Company
Senior Community false
Acceptable Financing Cash, Conventional, VA Loan
Listing Terms Cash, Conventional, VA Loan
Special Listing Condition None
GET MORE INFORMATION
REALTOR® | Lic# NC 299133 | SC 107545







