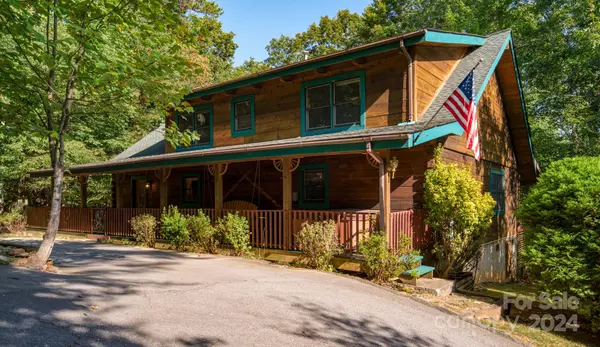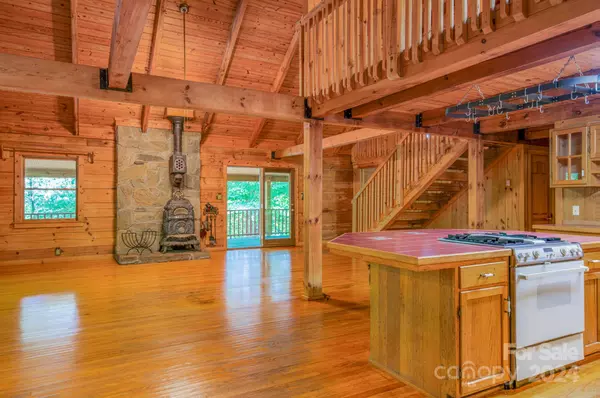3 Beds
3 Baths
3,351 SqFt
3 Beds
3 Baths
3,351 SqFt
Key Details
Property Type Single Family Home
Sub Type Single Family Residence
Listing Status Active Under Contract
Purchase Type For Sale
Square Footage 3,351 sqft
Price per Sqft $246
MLS Listing ID 4182154
Style Cabin
Bedrooms 3
Full Baths 3
Abv Grd Liv Area 2,502
Year Built 1996
Lot Size 5.590 Acres
Acres 5.59
Property Description
Location
State NC
County Buncombe
Zoning OU
Rooms
Main Level Bedrooms 1
Main Level Primary Bedroom
Main Level Bathroom-Full
Main Level Living Room
Main Level Kitchen
Main Level Laundry
Upper Level Bedroom(s)
Upper Level Bathroom-Full
Upper Level Loft
Upper Level Loft
2nd Living Quarters Level Kitchen
2nd Living Quarters Level Bedroom(s)
2nd Living Quarters Level Bathroom-Full
2nd Living Quarters Level Living Room
Interior
Interior Features Kitchen Island, Open Floorplan, Pantry, Wet Bar
Heating Apollo System, Electric, Propane
Cooling Ceiling Fan(s), Wall Unit(s)
Flooring Wood
Fireplace false
Appliance Dishwasher, Gas Range, Washer/Dryer
Exterior
Exterior Feature Fire Pit, Hot Tub
Garage Spaces 6.0
Fence Back Yard, Fenced, Partial
Utilities Available Cable Available, Cable Connected, Electricity Connected, Propane
Roof Type Shingle
Garage true
Building
Lot Description Green Area, Private, Creek/Stream, Wooded
Dwelling Type Site Built
Foundation Crawl Space
Sewer Septic Installed
Water Shared Well
Architectural Style Cabin
Level or Stories One and One Half
Structure Type Log,Wood
New Construction false
Schools
Elementary Schools Unspecified
Middle Schools Unspecified
High Schools Unspecified
Others
Senior Community false
Acceptable Financing Cash, Conventional, FHA, VA Loan
Listing Terms Cash, Conventional, FHA, VA Loan
Special Listing Condition None
GET MORE INFORMATION
REALTOR® | Lic# NC 299133 | SC 107545







