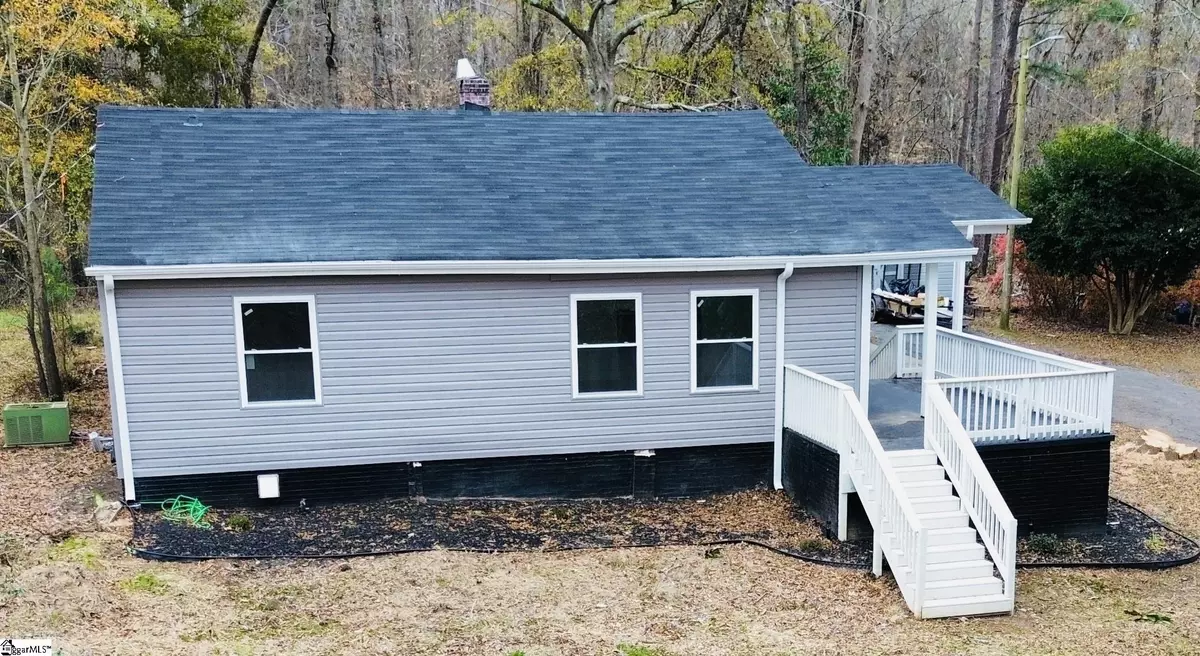
3 Beds
2 Baths
1,600 SqFt
3 Beds
2 Baths
1,600 SqFt
Key Details
Property Type Single Family Home
Sub Type Single Family Residence
Listing Status Active
Purchase Type For Sale
Approx. Sqft 1600-1799
Square Footage 1,600 sqft
Price per Sqft $155
MLS Listing ID 1536745
Style Craftsman
Bedrooms 3
Full Baths 2
HOA Y/N no
Annual Tax Amount $690
Lot Size 0.320 Acres
Lot Dimensions .32
Property Description
Location
State SC
County Laurens
Area 034
Rooms
Basement None
Interior
Interior Features Ceiling Smooth, Walk-In Closet(s), Pantry
Heating Forced Air
Cooling Central Air
Flooring Luxury Vinyl Tile/Plank
Fireplaces Type None
Fireplace Yes
Appliance Cooktop, Dishwasher, Electric Cooktop, Microwave
Laundry 1st Floor, Walk-in, Laundry Room
Exterior
Parking Features Attached Carport, Asphalt, Side/Rear Entry, Carport, Covered
Garage Spaces 2.0
Community Features None
Roof Type Composition
Garage Yes
Building
Lot Description 1/2 Acre or Less, Sloped, Few Trees
Story 1
Foundation Crawl Space
Sewer Public Sewer
Water Public
Architectural Style Craftsman
Schools
Elementary Schools Eb Morse
Middle Schools Sanders
High Schools Laurens Dist 55
Others
HOA Fee Include None
GET MORE INFORMATION

REALTOR® | Lic# NC 299133 | SC 107545







