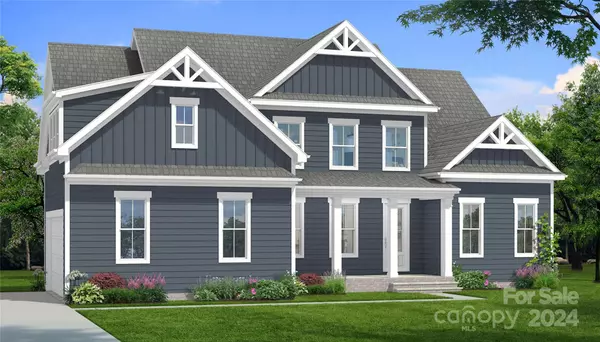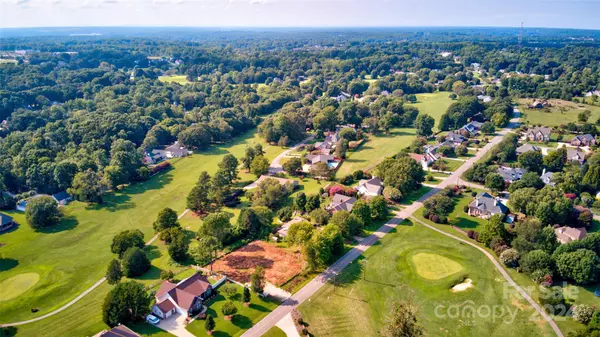
4 Beds
3 Baths
3,023 SqFt
4 Beds
3 Baths
3,023 SqFt
Key Details
Property Type Single Family Home
Sub Type Single Family Residence
Listing Status Active
Purchase Type For Sale
Square Footage 3,023 sqft
Price per Sqft $291
Subdivision Mallard Head
MLS Listing ID 4176873
Bedrooms 4
Full Baths 3
Construction Status Proposed
Abv Grd Liv Area 3,023
Lot Size 0.460 Acres
Acres 0.46
Lot Dimensions 125Rx160x125x160
Property Description
This lot gives you the flexibility and space to add a pool when ready! You will benefit from no HOA constraints, with some CCRs to uphold community standards. The location off, Brawley School Road, offers access to sought-after schools, prime shopping, and restaurants, marinas and easy access to I-77, and all the activities that Mooresville and Lake Norman offer!
Location
State NC
County Iredell
Zoning R20
Rooms
Main Level Bedrooms 2
Main Level Great Room
Main Level Kitchen
Main Level Dining Room
Main Level Bedroom(s)
Main Level Laundry
Main Level Bathroom-Full
Main Level Primary Bedroom
Upper Level Bedroom(s)
Main Level Breakfast
Main Level Bathroom-Full
Upper Level Bedroom(s)
Upper Level Bathroom-Full
Upper Level Loft
Upper Level Bonus Room
Interior
Interior Features Kitchen Island, Open Floorplan, Pantry, Storage, Walk-In Closet(s)
Heating Heat Pump
Cooling Ceiling Fan(s), Central Air, Heat Pump
Flooring Tile, Vinyl
Fireplaces Type Gas Unvented, Living Room
Fireplace true
Appliance Dishwasher, Electric Oven, Electric Range, Electric Water Heater, Exhaust Fan, Microwave, Plumbed For Ice Maker, Self Cleaning Oven
Exterior
Garage Spaces 2.0
View Golf Course
Roof Type Shingle
Garage true
Building
Lot Description On Golf Course
Dwelling Type Site Built
Foundation Crawl Space
Builder Name Princeton Homes
Sewer Septic Installed
Water Community Well
Level or Stories Two
Structure Type Fiber Cement
New Construction true
Construction Status Proposed
Schools
Elementary Schools Unspecified
Middle Schools Unspecified
High Schools Unspecified
Others
Senior Community false
Restrictions Manufactured Home Not Allowed,Modular Not Allowed,No Representation
Acceptable Financing Cash, Conventional
Listing Terms Cash, Conventional
Special Listing Condition None
GET MORE INFORMATION

REALTOR® | Lic# NC 299133 | SC 107545







