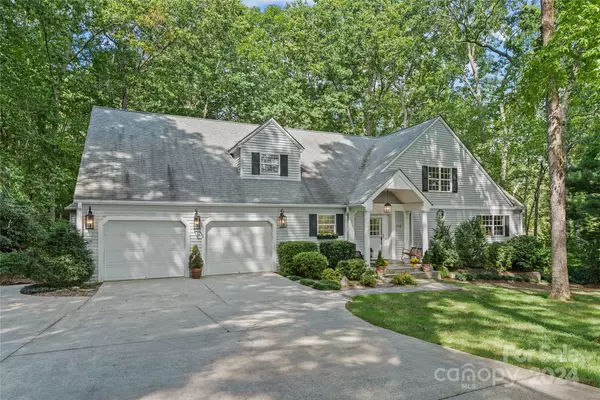
3 Beds
3 Baths
3,660 SqFt
3 Beds
3 Baths
3,660 SqFt
Key Details
Property Type Single Family Home
Sub Type Single Family Residence
Listing Status Active Under Contract
Purchase Type For Sale
Square Footage 3,660 sqft
Price per Sqft $215
Subdivision Mills Pointe
MLS Listing ID 4179151
Style Traditional
Bedrooms 3
Full Baths 2
Half Baths 1
Construction Status Completed
HOA Fees $340/ann
HOA Y/N 1
Abv Grd Liv Area 3,660
Year Built 1996
Lot Size 0.810 Acres
Acres 0.81
Property Description
Location
State NC
County Henderson
Zoning MR-MU
Rooms
Basement Basement Shop, Exterior Entry, Interior Entry, Storage Space, Sump Pump, Unfinished, Walk-Out Access, Walk-Up Access
Main Level Bedrooms 1
Upper Level, 23' 6" X 21' 7" Bonus Room
Main Level, 20' 6" X 15' 0" Primary Bedroom
Upper Level, 15' 4" X 14' 4" Bedroom(s)
Upper Level, 15' 5" X 14' 6" Bedroom(s)
Main Level, 9' 5" X 8' 5" Bathroom-Full
Upper Level, 8' 3" X 5' 5" Bathroom-Full
Main Level, 13' 6" X 12' 5" Kitchen
Main Level, 4' 11" X 4' 2" Bathroom-Half
Main Level, 12' 2" X 11' 11" Dining Room
Main Level, 26' 11" X 23' 3" Living Room
Main Level, 7' 9" X 5' 7" Laundry
Basement Level, 26' 5" X 22' 4" Workshop
Upper Level, 18' 11" X 18' 10" Bonus Room
Interior
Interior Features Cable Prewire, Central Vacuum, Entrance Foyer, Pantry, Storage, Walk-In Closet(s)
Heating Heat Pump, Zoned
Cooling Heat Pump, Zoned
Flooring Carpet, Tile, Wood
Fireplaces Type Living Room, Wood Burning Stove
Fireplace false
Appliance Convection Oven, Dishwasher, Disposal, Electric Cooktop, Electric Oven, Electric Water Heater, Microwave, Plumbed For Ice Maker, Refrigerator, Self Cleaning Oven, Wall Oven
Exterior
Garage Spaces 2.0
Utilities Available Cable Available, Electricity Connected, Underground Power Lines, Underground Utilities
View Year Round
Roof Type Shingle
Garage true
Building
Lot Description Sloped, Wooded, Views
Dwelling Type Site Built
Foundation Basement
Sewer Septic Installed
Water Well
Architectural Style Traditional
Level or Stories Two
Structure Type Vinyl
New Construction false
Construction Status Completed
Schools
Elementary Schools Mills River
Middle Schools Rugby
High Schools West Henderson
Others
HOA Name Kristen Johnson
Senior Community false
Restrictions Deed,Livestock Restriction,Subdivision
Acceptable Financing Cash, Conventional, FHA
Listing Terms Cash, Conventional, FHA
Special Listing Condition None
GET MORE INFORMATION

REALTOR® | Lic# NC 299133 | SC 107545







