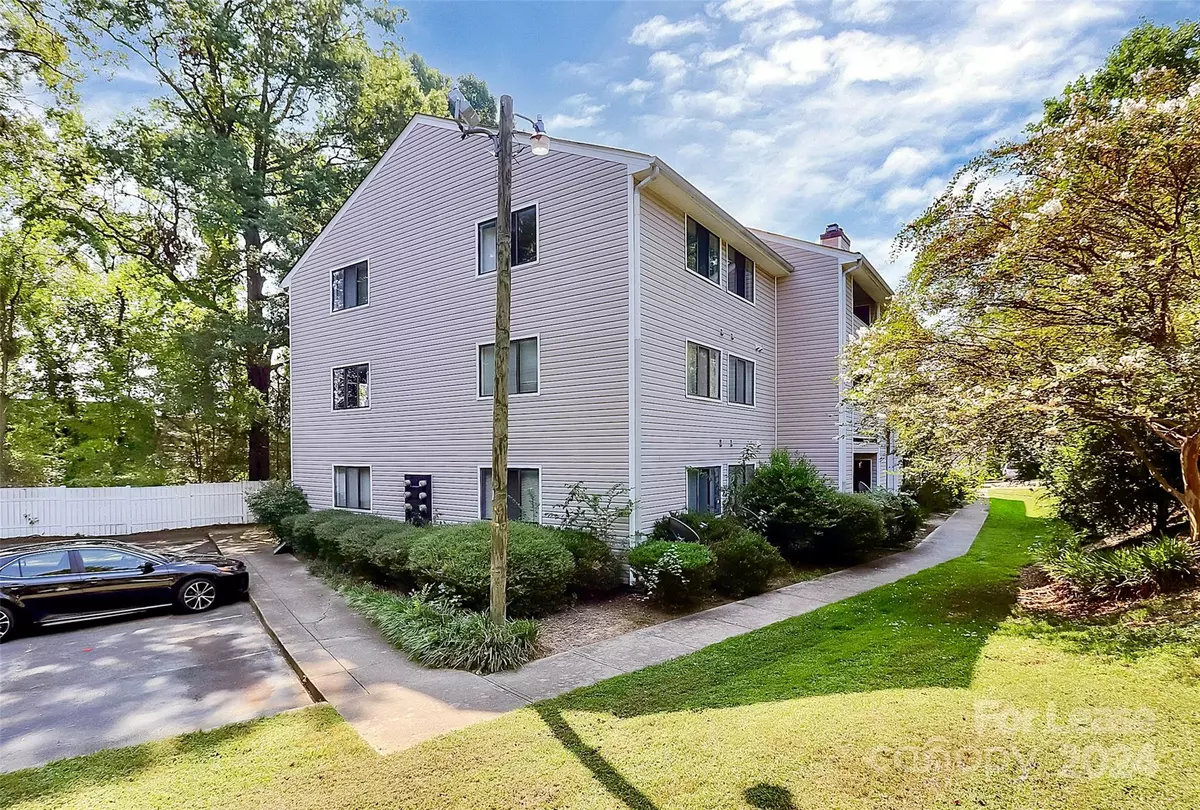
2 Beds
2 Baths
975 SqFt
2 Beds
2 Baths
975 SqFt
Key Details
Property Type Condo
Sub Type Condominium
Listing Status Active
Purchase Type For Rent
Square Footage 975 sqft
Subdivision Waterford Valley
MLS Listing ID 4178583
Style Transitional
Bedrooms 2
Full Baths 2
Abv Grd Liv Area 975
Year Built 1985
Property Description
Location
State NC
County Mecklenburg
Building/Complex Name Waterford Valley
Rooms
Main Level Bedrooms 2
Main Level Primary Bedroom
Main Level Bedroom(s)
Main Level Kitchen
Main Level Bathroom-Full
Main Level Bathroom-Full
Main Level Great Room
Interior
Interior Features Breakfast Bar, Cable Prewire, Open Floorplan, Walk-In Closet(s)
Heating Central, Heat Pump
Cooling Central Air, Heat Pump
Flooring Carpet, Vinyl
Fireplaces Type Great Room
Furnishings Unfurnished
Fireplace true
Appliance Dishwasher, Disposal, Electric Range, Exhaust Fan, Refrigerator, Washer
Exterior
Utilities Available Cable Available, Electricity Connected
Roof Type Composition
Garage false
Building
Lot Description Level, Wooded
Foundation Slab
Sewer Public Sewer
Water City
Architectural Style Transitional
Level or Stories One
Schools
Elementary Schools Greenway Park
Middle Schools Mcclintock
High Schools East Mecklenburg
Others
Senior Community false
GET MORE INFORMATION

REALTOR® | Lic# NC 299133 | SC 107545







