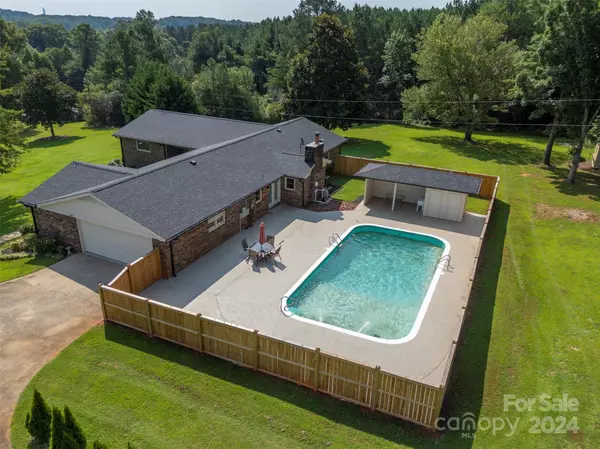
3 Beds
3 Baths
2,758 SqFt
3 Beds
3 Baths
2,758 SqFt
Key Details
Property Type Single Family Home
Sub Type Single Family Residence
Listing Status Active
Purchase Type For Sale
Square Footage 2,758 sqft
Price per Sqft $174
MLS Listing ID 4170856
Bedrooms 3
Full Baths 3
Abv Grd Liv Area 2,758
Year Built 1976
Lot Size 2.380 Acres
Acres 2.38
Property Description
Location
State NC
County Rutherford
Zoning Res
Rooms
Basement Exterior Entry, Interior Entry, Storage Space
Main Level Bedrooms 3
Main Level Primary Bedroom
Main Level Office
Main Level Bedroom(s)
Main Level Den
Main Level Primary Bedroom
Main Level Kitchen
Main Level Dining Room
Main Level Laundry
Basement Level Basement
Main Level Living Room
Main Level Bathroom-Full
Main Level Bathroom-Full
Main Level Bathroom-Full
Interior
Heating Heat Pump
Cooling Heat Pump
Flooring Carpet, Vinyl
Fireplaces Type Den
Fireplace true
Appliance Dishwasher, Dryer, Electric Range, Microwave, Refrigerator, Washer
Exterior
Garage Spaces 2.0
Fence Back Yard, Privacy
Roof Type Shingle
Garage true
Building
Lot Description Private
Dwelling Type Site Built
Foundation Basement, Crawl Space
Sewer Septic Installed
Water Public
Level or Stories One
Structure Type Brick Full
New Construction false
Schools
Elementary Schools Unspecified
Middle Schools Unspecified
High Schools Unspecified
Others
Senior Community false
Acceptable Financing Cash, Conventional, FHA, USDA Loan, VA Loan
Listing Terms Cash, Conventional, FHA, USDA Loan, VA Loan
Special Listing Condition None
GET MORE INFORMATION

REALTOR® | Lic# NC 299133 | SC 107545







