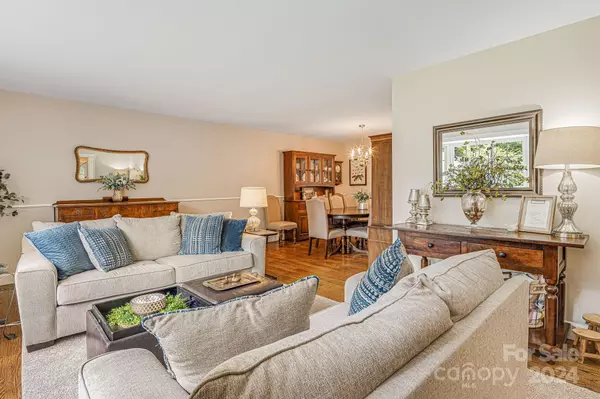4 Beds
3 Baths
2,920 SqFt
4 Beds
3 Baths
2,920 SqFt
Key Details
Property Type Single Family Home
Sub Type Single Family Residence
Listing Status Active Under Contract
Purchase Type For Sale
Square Footage 2,920 sqft
Price per Sqft $273
MLS Listing ID 4168402
Bedrooms 4
Full Baths 2
Half Baths 1
Construction Status Completed
Abv Grd Liv Area 2,920
Year Built 1966
Lot Size 0.570 Acres
Acres 0.57
Property Description
Beautiful downtown Brevard home close to shops, restaurants, Franklin Park and the College. Spacious, flowing floorplan with a large, bright, eat-in kitchen including a gas cooktop and double ovens. Formal dining and living rooms along with a huge comfy den with fireplace. There's a downstairs office as well as a half bath and separate laundry room. The bright sunroom looks out onto the beautiful Gunite saltwater pool in the very private backyard. The freshly painted deck is expansive and on the other side of the pool there is a pool house and covered grilling area. Fully fenced backyard with electric gates and attached two car garage, plus a utility garage, all connecting to the circular driveway. Four bedrooms upstairs with two full baths, or make one bedroom another office, craft room or play area. This lifestyle speaks of comfort, fun and entertainment...HOME!!
Location
State NC
County Transylvania
Zoning RMX
Rooms
Basement Basement Garage Door, Exterior Entry, Interior Entry, Storage Space
Main Level Living Room
Main Level Dining Room
Main Level Breakfast
Main Level Kitchen
Main Level Family Room
Main Level Laundry
Upper Level Bedroom(s)
Upper Level Bedroom(s)
Upper Level Primary Bedroom
Main Level Office
Upper Level Bedroom(s)
Main Level Sunroom
Upper Level Bathroom-Full
Upper Level Bathroom-Full
Interior
Interior Features Attic Stairs Pulldown, Entrance Foyer, Kitchen Island, Pantry
Heating Heat Pump
Cooling Heat Pump
Flooring Carpet, Linoleum, Wood
Fireplaces Type Family Room, Gas
Fireplace true
Appliance Dishwasher, Disposal, Double Oven, Gas Cooktop, Microwave, Plumbed For Ice Maker, Refrigerator, Wall Oven
Exterior
Garage Spaces 2.0
Fence Back Yard, Chain Link
Utilities Available Cable Connected, Electricity Connected, Gas
Garage true
Building
Lot Description Cleared
Dwelling Type Site Built
Foundation Basement, Crawl Space
Sewer Public Sewer
Water City
Level or Stories Two
Structure Type Brick Full,Vinyl
New Construction false
Construction Status Completed
Schools
Elementary Schools Brevard
Middle Schools Brevard
High Schools Brevard
Others
Senior Community false
Acceptable Financing Cash, Conventional
Listing Terms Cash, Conventional
Special Listing Condition None
GET MORE INFORMATION
REALTOR® | Lic# NC 299133 | SC 107545







