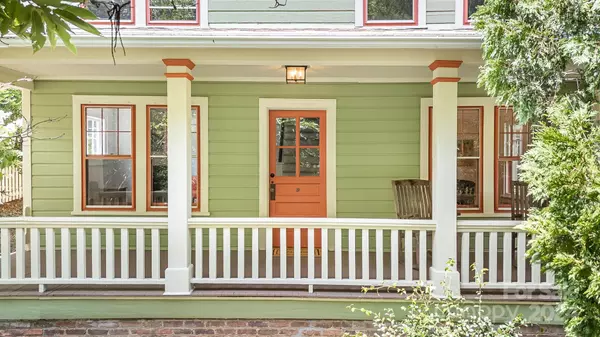3 Beds
2 Baths
1,702 SqFt
3 Beds
2 Baths
1,702 SqFt
Key Details
Property Type Single Family Home
Sub Type Single Family Residence
Listing Status Active Under Contract
Purchase Type For Sale
Square Footage 1,702 sqft
Price per Sqft $398
Subdivision Fenner Heights
MLS Listing ID 4167230
Style Arts and Crafts,Bungalow
Bedrooms 3
Full Baths 2
Abv Grd Liv Area 1,702
Year Built 1926
Lot Size 6,534 Sqft
Acres 0.15
Property Description
Location
State NC
County Buncombe
Zoning RS8
Rooms
Basement Dirt Floor, Unfinished
Upper Level Primary Bedroom
Upper Level Bedroom(s)
Upper Level Bedroom(s)
Upper Level Bonus Room
Main Level Kitchen
Upper Level Bathroom-Full
Main Level Living Room
Main Level Dining Room
Main Level Bathroom-Full
Main Level Laundry
Interior
Heating Ductless, Electric, Heat Pump
Cooling Central Air, Ductless
Flooring Wood
Fireplaces Type Gas
Fireplace true
Appliance Dishwasher, Disposal, Dryer, Electric Oven, Electric Range, Electric Water Heater, Microwave, Refrigerator, Washer
Exterior
Garage false
Building
Dwelling Type Site Built
Foundation Basement
Sewer Public Sewer
Water City
Architectural Style Arts and Crafts, Bungalow
Level or Stories Two
Structure Type Concrete Block,Wood
New Construction false
Schools
Elementary Schools Unspecified
Middle Schools Unspecified
High Schools Unspecified
Others
Senior Community false
Restrictions No Representation
Acceptable Financing Cash, Conventional
Listing Terms Cash, Conventional
Special Listing Condition Estate, Third Party Approval
GET MORE INFORMATION
REALTOR® | Lic# NC 299133 | SC 107545







