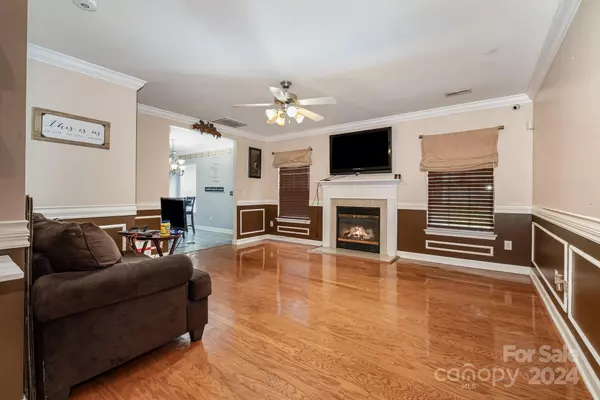4 Beds
3 Baths
2,253 SqFt
4 Beds
3 Baths
2,253 SqFt
Key Details
Property Type Single Family Home
Sub Type Single Family Residence
Listing Status Active
Purchase Type For Sale
Square Footage 2,253 sqft
Price per Sqft $159
Subdivision Oakdale Green
MLS Listing ID 4141709
Style Traditional
Bedrooms 4
Full Baths 2
Half Baths 1
HOA Fees $95/qua
HOA Y/N 1
Abv Grd Liv Area 2,253
Year Built 2004
Lot Size 6,098 Sqft
Acres 0.14
Property Description
Location
State NC
County Mecklenburg
Zoning R4
Rooms
Main Level Living Room
Main Level Dining Room
Main Level Kitchen
Main Level Bathroom-Half
Main Level Office
Main Level Family Room
Upper Level Primary Bedroom
Upper Level Bedroom(s)
Upper Level Bedroom(s)
Upper Level Bathroom-Full
Upper Level Bathroom-Full
Upper Level Bedroom(s)
Interior
Interior Features Attic Stairs Pulldown, Cable Prewire, Kitchen Island, Pantry, Walk-In Closet(s)
Heating Heat Pump, Natural Gas
Cooling Central Air
Flooring Carpet, Tile, Wood
Fireplaces Type Gas, Gas Log, Living Room
Fireplace true
Appliance Dishwasher, Disposal, Electric Range, Microwave, Oven
Exterior
Exterior Feature In-Ground Irrigation
Fence Fenced, Privacy
Community Features Clubhouse, Outdoor Pool, Playground, Sidewalks, Street Lights
Utilities Available Cable Available, Gas
Garage false
Building
Dwelling Type Site Built
Foundation Slab
Sewer Public Sewer
Water City
Architectural Style Traditional
Level or Stories Two
Structure Type Shingle/Shake,Stone,Vinyl
New Construction false
Schools
Elementary Schools Oakdale
Middle Schools Ranson
High Schools West Charlotte
Others
HOA Name CAMS
Senior Community false
Acceptable Financing Cash, Conventional, FHA, VA Loan
Listing Terms Cash, Conventional, FHA, VA Loan
Special Listing Condition None
GET MORE INFORMATION
REALTOR® | Lic# NC 299133 | SC 107545







