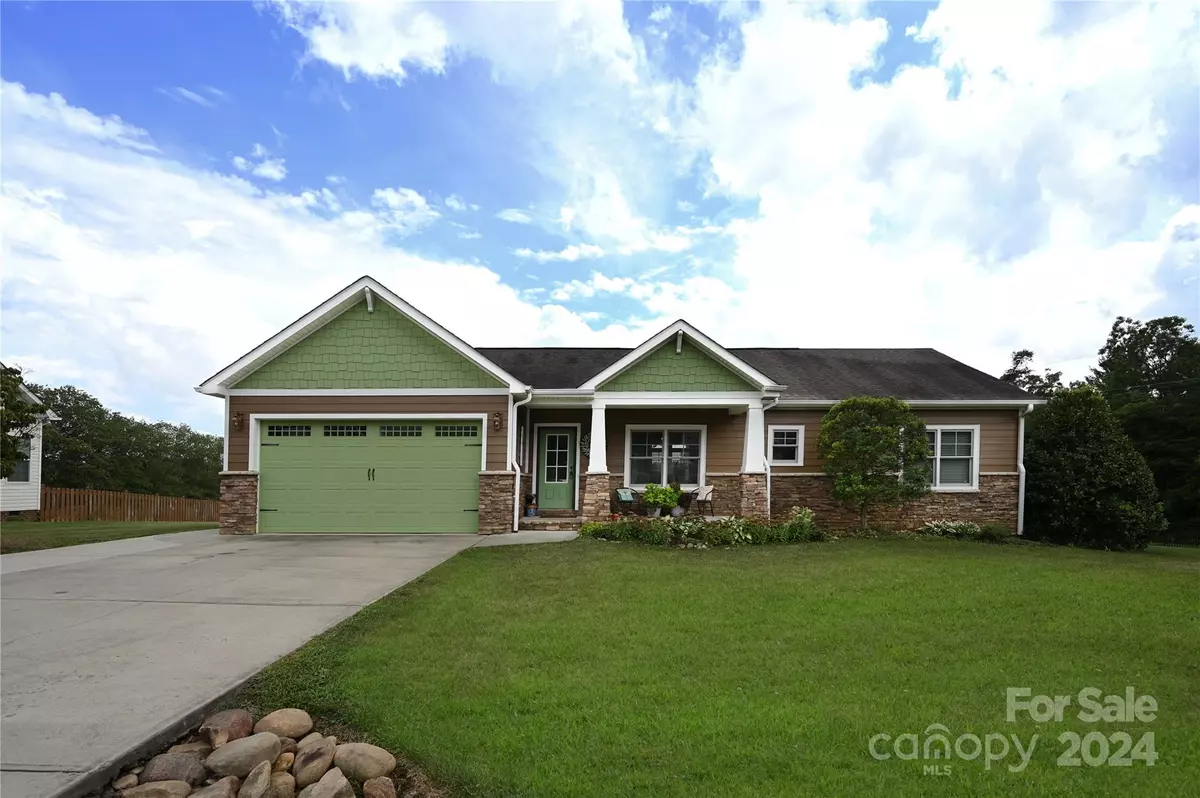3 Beds
3 Baths
2,334 SqFt
3 Beds
3 Baths
2,334 SqFt
Key Details
Property Type Single Family Home
Sub Type Single Family Residence
Listing Status Active
Purchase Type For Sale
Square Footage 2,334 sqft
Price per Sqft $224
Subdivision Mountain Vista At Luther Cove
MLS Listing ID 4161835
Style Arts and Crafts
Bedrooms 3
Full Baths 2
Half Baths 1
Construction Status Completed
HOA Fees $48/mo
HOA Y/N 1
Abv Grd Liv Area 2,334
Year Built 2012
Lot Size 0.550 Acres
Acres 0.55
Property Description
Location
State NC
County Buncombe
Zoning OU
Rooms
Main Level Bedrooms 3
Main Level Bathroom-Full
Main Level Bathroom-Full
Main Level Primary Bedroom
Main Level Kitchen
Main Level Living Room
Main Level Bathroom-Full
Main Level Dining Room
Main Level Bathroom-Half
Interior
Interior Features Attic Other, Garden Tub, Kitchen Island, Open Floorplan, Pantry, Split Bedroom, Walk-In Closet(s)
Heating Ductless, Heat Pump, Propane
Cooling Central Air, Ductless
Flooring Carpet, Laminate, Tile, Wood
Fireplace false
Appliance Dishwasher, Dryer, Microwave, Oven, Refrigerator, Washer
Exterior
Fence Back Yard, Partial
Community Features Playground
Utilities Available Propane
View Mountain(s), Year Round
Roof Type Shingle
Garage true
Building
Lot Description Cleared, Corner Lot, Level, Views
Dwelling Type Off Frame Modular
Foundation Crawl Space
Sewer Septic Installed, Other - See Remarks
Water Community Well
Architectural Style Arts and Crafts
Level or Stories One
Structure Type Fiber Cement,Stone Veneer,Other - See Remarks
New Construction false
Construction Status Completed
Schools
Elementary Schools Sand Hill-Venable/Enka
Middle Schools Enka
High Schools Enka
Others
HOA Name Cedar Management Group
Senior Community false
Restrictions Subdivision
Acceptable Financing Cash, Conventional, FHA, USDA Loan, VA Loan
Listing Terms Cash, Conventional, FHA, USDA Loan, VA Loan
Special Listing Condition None
GET MORE INFORMATION
REALTOR® | Lic# NC 299133 | SC 107545







