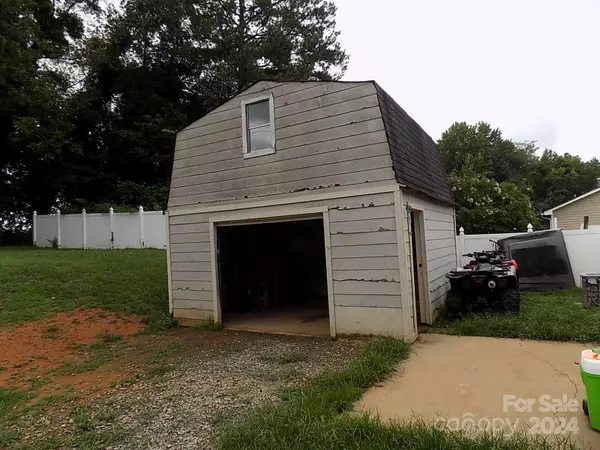
4 Beds
2 Baths
1,273 SqFt
4 Beds
2 Baths
1,273 SqFt
Key Details
Property Type Single Family Home
Sub Type Single Family Residence
Listing Status Active Under Contract
Purchase Type For Sale
Square Footage 1,273 sqft
Price per Sqft $163
Subdivision Smyre
MLS Listing ID 4161923
Style Ranch
Bedrooms 4
Full Baths 2
Abv Grd Liv Area 1,273
Year Built 2003
Lot Size 0.290 Acres
Acres 0.29
Lot Dimensions 8705x142.88x36.88x50x146.12
Property Description
Location
State NC
County Gaston
Zoning RS 8
Rooms
Main Level Bedrooms 4
Main Level Living Room
Main Level Kitchen
Main Level Bedroom(s)
Main Level Bedroom(s)
Main Level Bedroom(s)
Main Level Primary Bedroom
Main Level Bathroom-Full
Interior
Heating Forced Air, Natural Gas
Cooling Central Air
Flooring Carpet, Vinyl
Fireplace false
Appliance Electric Range
Exterior
Fence Back Yard
Roof Type Composition
Garage false
Building
Dwelling Type Site Built
Foundation Slab
Sewer Public Sewer
Water City
Architectural Style Ranch
Level or Stories One
Structure Type Vinyl
New Construction false
Schools
Elementary Schools Unspecified
Middle Schools Unspecified
High Schools Unspecified
Others
Senior Community false
Acceptable Financing Cash
Listing Terms Cash
Special Listing Condition Third Party Approval
GET MORE INFORMATION

REALTOR® | Lic# NC 299133 | SC 107545







