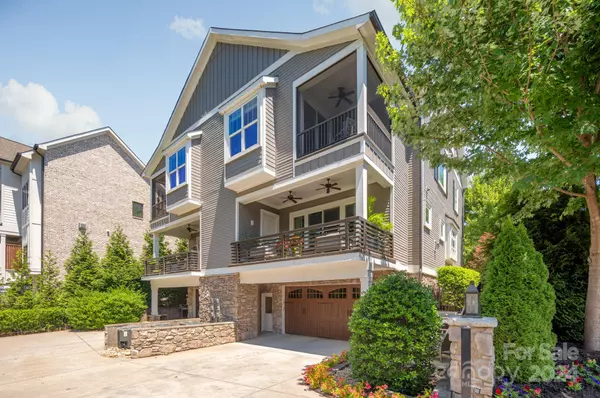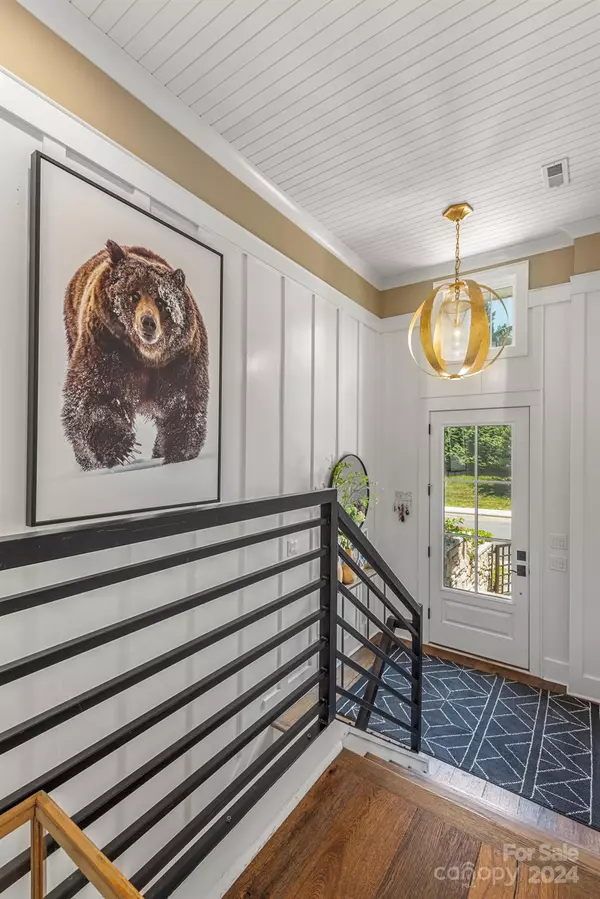4 Beds
6 Baths
3,721 SqFt
4 Beds
6 Baths
3,721 SqFt
Key Details
Property Type Townhouse
Sub Type Townhouse
Listing Status Pending
Purchase Type For Sale
Square Footage 3,721 sqft
Price per Sqft $456
Subdivision Davidson Bay
MLS Listing ID 4160901
Bedrooms 4
Full Baths 4
Half Baths 2
HOA Fees $2,600/ann
HOA Y/N 1
Abv Grd Liv Area 3,142
Year Built 2018
Lot Size 3,005 Sqft
Acres 0.069
Property Description
Location
State NC
County Mecklenburg
Zoning Res
Body of Water Lake Norman
Rooms
Basement Exterior Entry, Finished, Interior Entry
Upper Level Primary Bedroom
Upper Level Bathroom-Full
Upper Level Bedroom(s)
Upper Level Bedroom(s)
Upper Level Bathroom-Full
Upper Level Laundry
Third Level Bed/Bonus
Upper Level Bathroom-Full
Basement Level Family Room
Third Level Bathroom-Full
Basement Level Bar/Entertainment
Basement Level Bathroom-Half
Main Level Kitchen
Main Level Living Room
Main Level Dining Room
Main Level Bathroom-Half
Interior
Heating Forced Air, Natural Gas, Zoned
Cooling Ceiling Fan(s), Central Air, Zoned
Flooring Carpet, Tile, Wood
Fireplaces Type Gas Vented, Living Room
Fireplace true
Appliance Dishwasher, Disposal, Exhaust Fan, Exhaust Hood, Freezer, Gas Oven, Gas Range, Microwave, Oven, Refrigerator, Self Cleaning Oven, Washer/Dryer, Wine Refrigerator
Exterior
Exterior Feature In-Ground Irrigation, Lawn Maintenance
Garage Spaces 2.0
Community Features Lake Access, Sidewalks, Street Lights, Walking Trails
Utilities Available Cable Available, Gas
Waterfront Description Paddlesport Launch Site
View Water, Winter
Roof Type Shingle
Garage true
Building
Lot Description Corner Lot, End Unit, Views
Dwelling Type Site Built
Foundation Basement, Slab
Sewer Public Sewer
Water City
Level or Stories Three
Structure Type Fiber Cement,Stone Veneer
New Construction false
Schools
Elementary Schools Davidson K-8
Middle Schools Davidson K-8
High Schools William Amos Hough
Others
HOA Name The Bay at Lake Davidson West
Senior Community false
Acceptable Financing Cash, Conventional, FHA
Listing Terms Cash, Conventional, FHA
Special Listing Condition None
GET MORE INFORMATION
REALTOR® | Lic# NC 299133 | SC 107545







