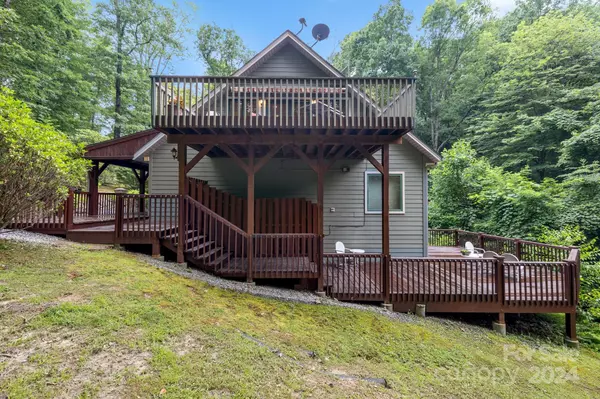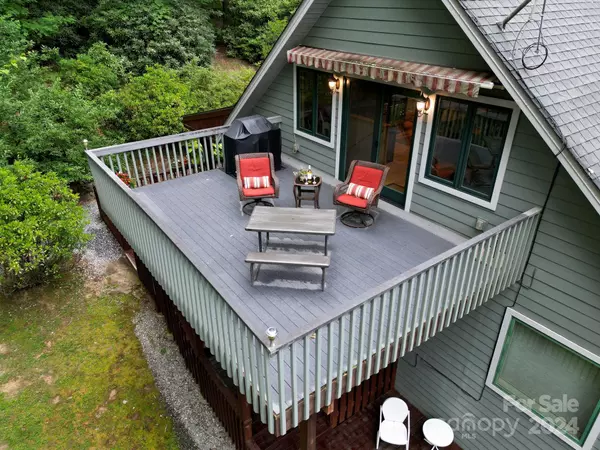
2 Beds
2 Baths
1,384 SqFt
2 Beds
2 Baths
1,384 SqFt
Key Details
Property Type Single Family Home
Sub Type Single Family Residence
Listing Status Active
Purchase Type For Sale
Square Footage 1,384 sqft
Price per Sqft $400
Subdivision Whetstone Gap
MLS Listing ID 4153913
Bedrooms 2
Full Baths 2
HOA Fees $400/ann
HOA Y/N 1
Abv Grd Liv Area 1,384
Year Built 2006
Lot Size 1.230 Acres
Acres 1.23
Property Description
Location
State NC
County Transylvania
Zoning none
Rooms
Basement Basement Garage Door, Basement Shop, Full, Unfinished
Main Level Bedrooms 1
Upper Level Living Room
Upper Level Primary Bedroom
Upper Level Kitchen
Upper Level Living Room
Lower Level Bedroom(s)
Lower Level Bathroom-Full
Upper Level Bathroom-Full
Interior
Interior Features Pantry
Heating Heat Pump
Cooling Heat Pump
Flooring Slate, Tile, Wood
Fireplace false
Appliance Dishwasher, Dryer, Electric Oven, Electric Water Heater, Exhaust Fan, Microwave, Refrigerator, Washer
Exterior
Garage Spaces 2.0
Community Features None
Waterfront Description None
Roof Type Shingle
Garage true
Building
Lot Description Adjoins Forest, Wooded, Views
Dwelling Type Site Built
Foundation Basement
Sewer Private Sewer
Water Well
Level or Stories One
Structure Type Fiber Cement,Stone
New Construction false
Schools
Elementary Schools T.C. Henderson
Middle Schools Rosman
High Schools Rosman
Others
HOA Name Don Fraser
Senior Community false
Acceptable Financing Cash, Conventional
Horse Property None
Listing Terms Cash, Conventional
Special Listing Condition None
GET MORE INFORMATION

REALTOR® | Lic# NC 299133 | SC 107545







