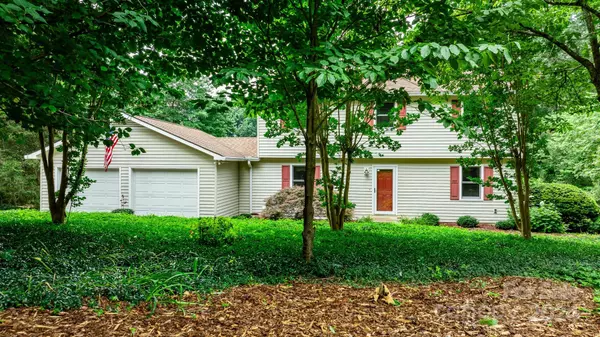
3 Beds
3 Baths
2,603 SqFt
3 Beds
3 Baths
2,603 SqFt
Key Details
Property Type Single Family Home
Sub Type Single Family Residence
Listing Status Active
Purchase Type For Sale
Square Footage 2,603 sqft
Price per Sqft $176
Subdivision Ramblewoods
MLS Listing ID 4150275
Bedrooms 3
Full Baths 2
Half Baths 1
Abv Grd Liv Area 2,024
Year Built 1976
Lot Size 1.240 Acres
Acres 1.24
Property Description
Location
State NC
County Burke
Zoning R-1
Rooms
Basement Finished, Walk-Out Access
Main Level, 24' 11" X 13' 1" Living Room
Upper Level, 26' 0" X 15' 10" Primary Bedroom
Interior
Heating Central
Cooling Central Air
Fireplace true
Appliance Dishwasher, Dryer, Electric Cooktop, Electric Oven, Electric Water Heater, Microwave, Washer
Exterior
Garage Spaces 2.0
Waterfront Description None
Garage true
Building
Dwelling Type Site Built
Foundation Basement
Sewer Septic Installed
Water City
Level or Stories Two
Structure Type Vinyl
New Construction false
Schools
Elementary Schools Drexel
Middle Schools Heritage
High Schools Unspecified
Others
Senior Community false
Acceptable Financing Cash, Conventional, FHA, USDA Loan, VA Loan
Listing Terms Cash, Conventional, FHA, USDA Loan, VA Loan
Special Listing Condition None
GET MORE INFORMATION

REALTOR® | Lic# NC 299133 | SC 107545







