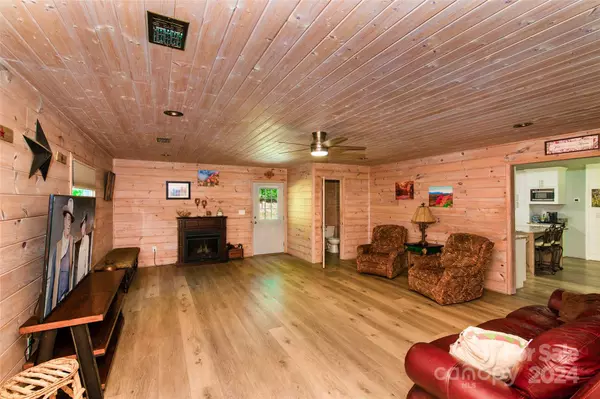
2 Beds
3 Baths
1,792 SqFt
2 Beds
3 Baths
1,792 SqFt
Key Details
Property Type Single Family Home
Sub Type Single Family Residence
Listing Status Active
Purchase Type For Sale
Square Footage 1,792 sqft
Price per Sqft $209
Subdivision Whittier Heights
MLS Listing ID 4151917
Bedrooms 2
Full Baths 2
Half Baths 1
HOA Fees $200/ann
HOA Y/N 1
Abv Grd Liv Area 1,792
Year Built 1997
Lot Size 1.830 Acres
Acres 1.83
Property Description
Location
State NC
County Jackson
Zoning R-1
Rooms
Main Level Bedrooms 1
Main Level, 28' 0" X 20' 0" Living Room
Upper Level, 28' 0" X 20' 0" Primary Bedroom
Interior
Heating Heat Pump
Cooling Heat Pump
Fireplace true
Appliance Dishwasher, Gas Range, Microwave, Refrigerator, Tankless Water Heater, Washer/Dryer
Exterior
Exterior Feature Fire Pit, Hot Tub
Garage Spaces 2.0
Garage true
Building
Dwelling Type Site Built
Foundation Slab
Sewer Septic Installed
Water Community Well, Shared Well
Level or Stories One and One Half
Structure Type Hardboard Siding
New Construction false
Schools
Elementary Schools Unspecified
Middle Schools Unspecified
High Schools Unspecified
Others
Senior Community false
Special Listing Condition None
GET MORE INFORMATION

REALTOR® | Lic# NC 299133 | SC 107545







