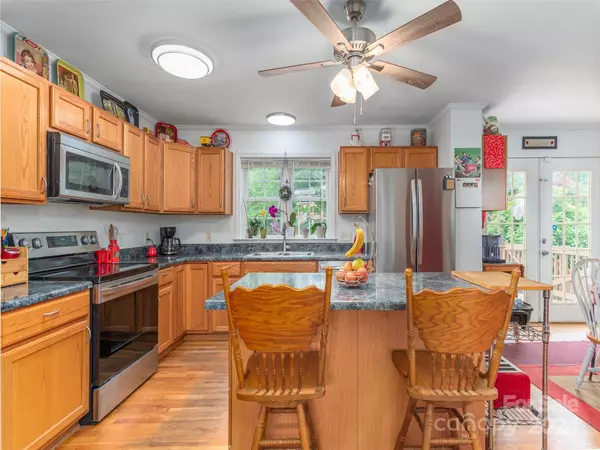4 Beds
3 Baths
3,055 SqFt
4 Beds
3 Baths
3,055 SqFt
Key Details
Property Type Single Family Home
Sub Type Single Family Residence
Listing Status Active
Purchase Type For Sale
Square Footage 3,055 sqft
Price per Sqft $194
MLS Listing ID 4150751
Bedrooms 4
Full Baths 3
Abv Grd Liv Area 2,560
Year Built 2003
Lot Size 2.000 Acres
Acres 2.0
Property Description
Location
State NC
County Haywood
Zoning RES
Rooms
Basement Partially Finished, Storage Space, Walk-Out Access
Main Level Bedrooms 1
Main Level Kitchen
Main Level Living Room
Main Level Dining Room
Main Level Primary Bedroom
Upper Level Bedroom(s)
Basement Level Family Room
Interior
Interior Features Attic Stairs Pulldown, Kitchen Island, Walk-In Closet(s)
Heating Heat Pump
Cooling Ceiling Fan(s), Central Air
Flooring Carpet, Concrete, Wood
Fireplace false
Appliance Dishwasher, Electric Range, Microwave, Refrigerator
Exterior
Garage Spaces 2.0
Fence Partial
Utilities Available Electricity Connected, Satellite Internet Available
View Mountain(s)
Roof Type Shingle
Garage true
Building
Lot Description Creek/Stream, Views
Dwelling Type Off Frame Modular
Foundation Permanent
Sewer Septic Installed
Water Well
Level or Stories Two
Structure Type Vinyl
New Construction false
Schools
Elementary Schools Riverbend
Middle Schools Unspecified
High Schools Unspecified
Others
Senior Community false
Restrictions No Restrictions
Acceptable Financing Cash, Conventional, USDA Loan, VA Loan
Listing Terms Cash, Conventional, USDA Loan, VA Loan
Special Listing Condition None
GET MORE INFORMATION
REALTOR® | Lic# NC 299133 | SC 107545







