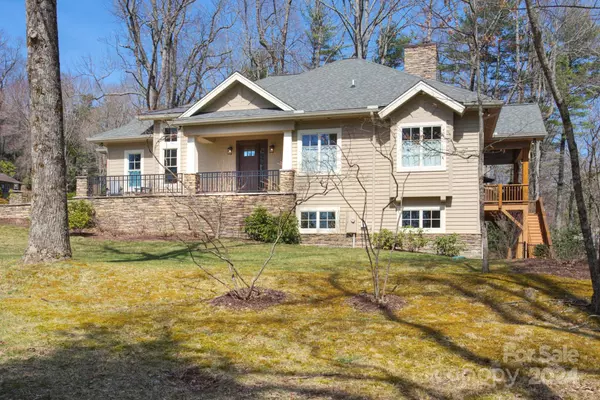
3 Beds
6 Baths
4,442 SqFt
3 Beds
6 Baths
4,442 SqFt
Key Details
Property Type Single Family Home
Sub Type Single Family Residence
Listing Status Pending
Purchase Type For Sale
Square Footage 4,442 sqft
Price per Sqft $551
Subdivision Mayview
MLS Listing ID 4147317
Style Transitional
Bedrooms 3
Full Baths 4
Half Baths 2
Construction Status Completed
Abv Grd Liv Area 4,442
Year Built 2019
Lot Size 0.370 Acres
Acres 0.37
Property Description
Location
State NC
County Watauga
Zoning BRR15
Rooms
Basement Basement Shop, Exterior Entry, Finished, Full, Interior Entry, Storage Space, Walk-Out Access, Walk-Up Access
Main Level Bedrooms 1
Main Level Primary Bedroom
Main Level Kitchen
Main Level Laundry
Interior
Interior Features Attic Stairs Pulldown, Breakfast Bar, Built-in Features, Cable Prewire, Entrance Foyer, Kitchen Island, Open Floorplan, Split Bedroom, Storage, Walk-In Closet(s)
Heating Forced Air, Propane
Cooling Central Air
Flooring Carpet, Stone, Tile, Vinyl, Wood
Fireplaces Type Gas Log, Gas Starter, Great Room, Outside
Fireplace true
Appliance Bar Fridge, Dishwasher, Disposal, Exhaust Hood, Filtration System, Freezer, Gas Range, Microwave, Propane Water Heater, Refrigerator, Self Cleaning Oven, Trash Compactor, Washer/Dryer, Wine Refrigerator
Exterior
Garage Spaces 2.0
Fence Back Yard, Fenced
Utilities Available Cable Available, Electricity Connected, Propane, Underground Utilities, Wired Internet Available
Roof Type Shingle
Garage true
Building
Lot Description Corner Lot
Dwelling Type Site Built
Foundation Basement
Sewer Private Sewer
Water City
Architectural Style Transitional
Level or Stories Two
Structure Type Hardboard Siding,Stone,Wood
New Construction false
Construction Status Completed
Schools
Elementary Schools Blowing Rock
Middle Schools Unspecified
High Schools Watauga
Others
Senior Community false
Restrictions Livestock Restriction
Acceptable Financing Cash, Conventional, VA Loan
Listing Terms Cash, Conventional, VA Loan
Special Listing Condition None
GET MORE INFORMATION

REALTOR® | Lic# NC 299133 | SC 107545







