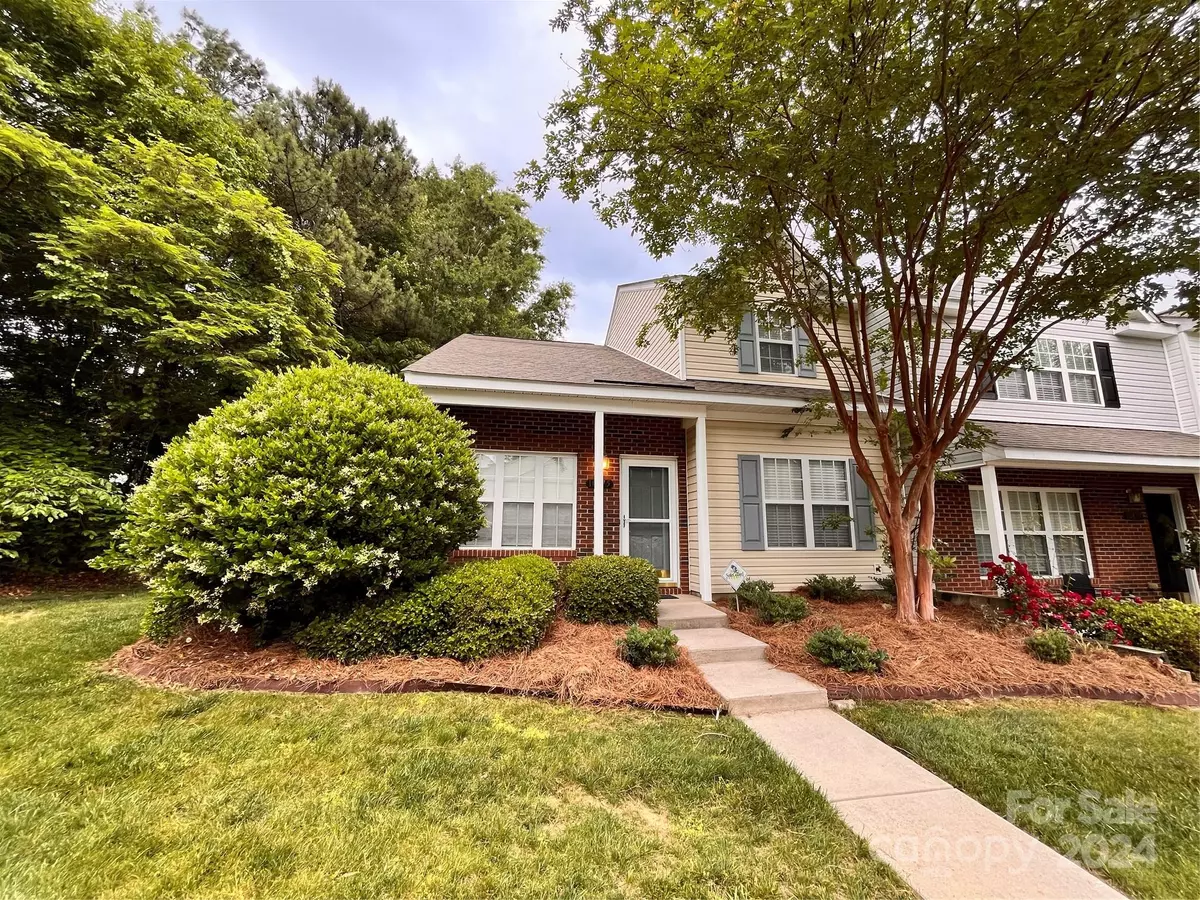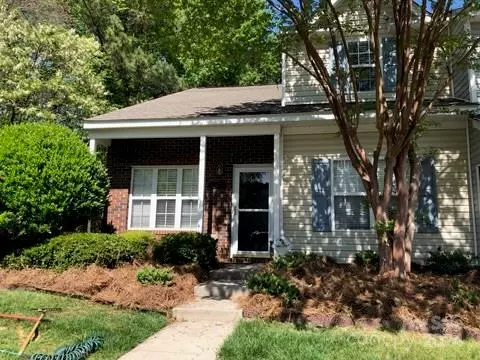
3 Beds
3 Baths
1,358 SqFt
3 Beds
3 Baths
1,358 SqFt
Key Details
Property Type Townhouse
Sub Type Townhouse
Listing Status Active
Purchase Type For Sale
Square Footage 1,358 sqft
Price per Sqft $205
Subdivision Holly Ridge
MLS Listing ID 4135127
Style Traditional
Bedrooms 3
Full Baths 2
Half Baths 1
HOA Fees $220/mo
HOA Y/N 1
Abv Grd Liv Area 1,358
Year Built 2005
Lot Size 2,221 Sqft
Acres 0.051
Lot Dimensions .051
Property Description
Upstairs you will find a large size bathroom, 2 bedrooms with ample closets. Loft bedroom has huge walk-in closet! Fresh paint downstairs; new blinds, lots of new lighting fixtures, new LVP in Living room, primary and bath. This one is MOVE IN ready!
Location
State NC
County Mecklenburg
Zoning R12MFCD
Rooms
Main Level Bedrooms 1
Main Level, 11' 3" X 14' 0" Primary Bedroom
Main Level Kitchen
Main Level Bathroom-Full
Upper Level Bedroom(s)
Main Level, 17' 0" X 13' 0" Living Room
Upper Level Bathroom-Full
Interior
Interior Features Built-in Features, Walk-In Closet(s)
Heating Forced Air, Natural Gas
Cooling Central Air
Flooring Carpet, Tile, Vinyl
Fireplaces Type Gas Log, Living Room
Fireplace true
Appliance Dishwasher, Disposal, Gas Range, Microwave, Refrigerator, Washer/Dryer
Exterior
Exterior Feature Lawn Maintenance, Storage
Community Features Pond, Sidewalks, Street Lights
Utilities Available Cable Available, Gas
Roof Type Shingle
Garage false
Building
Lot Description Corner Lot
Dwelling Type Site Built
Foundation Slab
Sewer Public Sewer
Water City
Architectural Style Traditional
Level or Stories Two
Structure Type Brick Partial,Vinyl
New Construction false
Schools
Elementary Schools Long Creek
Middle Schools Francis Bradley
High Schools Hopewell
Others
HOA Name Kuester
Senior Community false
Restrictions Architectural Review
Acceptable Financing Cash, Conventional, FHA, VA Loan
Listing Terms Cash, Conventional, FHA, VA Loan
Special Listing Condition None
GET MORE INFORMATION

REALTOR® | Lic# NC 299133 | SC 107545







