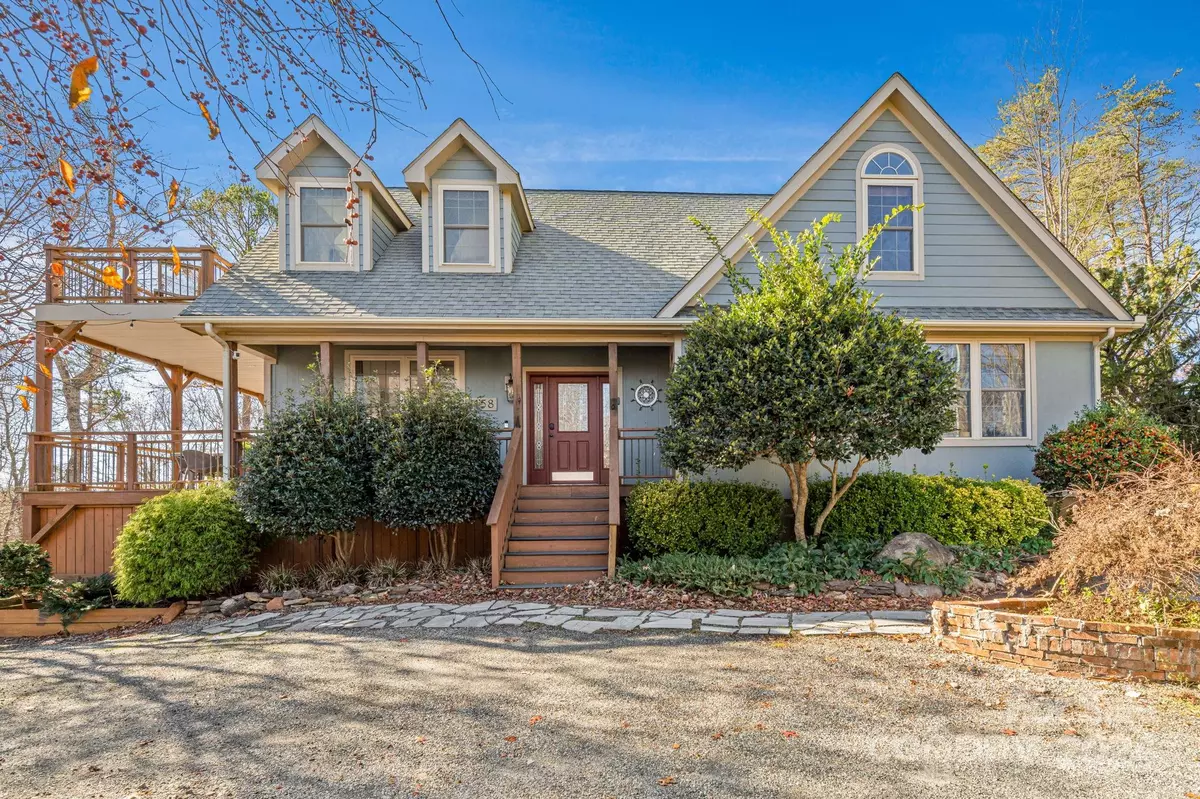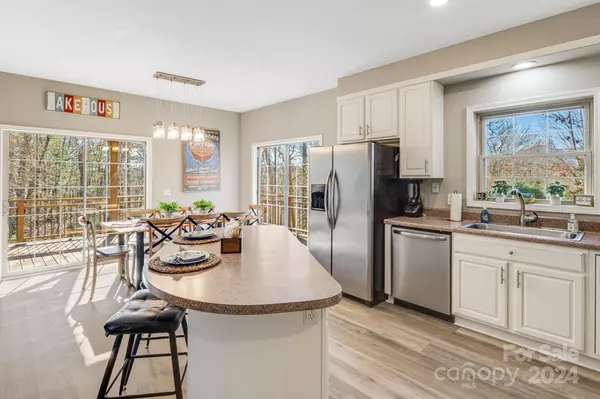
4 Beds
4 Baths
3,332 SqFt
4 Beds
4 Baths
3,332 SqFt
Key Details
Property Type Single Family Home
Sub Type Single Family Residence
Listing Status Active
Purchase Type For Sale
Square Footage 3,332 sqft
Price per Sqft $191
MLS Listing ID 4130302
Style Cape Cod
Bedrooms 4
Full Baths 4
Abv Grd Liv Area 2,121
Year Built 2008
Lot Size 0.330 Acres
Acres 0.33
Property Description
Location
State NC
County Rutherford
Zoning R2
Rooms
Basement Finished
Main Level Bedrooms 2
Main Level Dining Room
Main Level Living Room
Main Level Bathroom-Full
Main Level Kitchen
Main Level Bathroom-Full
Main Level Primary Bedroom
Main Level Laundry
Basement Level Recreation Room
Basement Level Bathroom-Full
Basement Level Flex Space
Upper Level Bedroom(s)
Upper Level Bedroom(s)
Basement Level Media Room
Main Level Bedroom(s)
Upper Level Family Room
Upper Level Bathroom-Full
Interior
Heating Heat Pump
Cooling Heat Pump
Fireplaces Type Fire Pit, Gas Log
Fireplace true
Appliance Dishwasher, Disposal, Microwave, Oven, Refrigerator
Exterior
Garage false
Building
Dwelling Type Site Built
Foundation Basement
Sewer Septic Installed
Water Community Well
Architectural Style Cape Cod
Level or Stories Two
Structure Type Fiber Cement
New Construction false
Schools
Elementary Schools Pinnacle
Middle Schools R-S Middle
High Schools R-S Central
Others
Senior Community false
Acceptable Financing Cash, Conventional
Listing Terms Cash, Conventional
Special Listing Condition None
GET MORE INFORMATION

REALTOR® | Lic# NC 299133 | SC 107545







