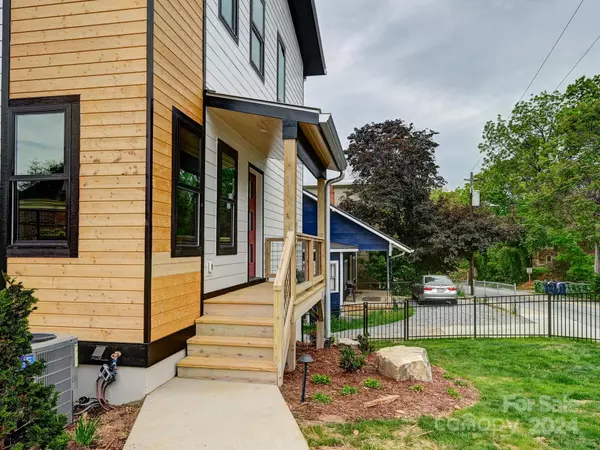3 Beds
3 Baths
2,650 SqFt
3 Beds
3 Baths
2,650 SqFt
Key Details
Property Type Single Family Home
Sub Type Single Family Residence
Listing Status Active
Purchase Type For Sale
Square Footage 2,650 sqft
Price per Sqft $375
MLS Listing ID 4125014
Style Contemporary,Modern
Bedrooms 3
Full Baths 2
Half Baths 1
Construction Status Completed
Abv Grd Liv Area 1,775
Year Built 2024
Lot Size 7,405 Sqft
Acres 0.17
Property Description
Undamaged from Helene! Let's talk about this one! WAVL is a popular historic and walk-able neighborhood that offers a variety of eateries, shopping, music venues, grocers and more! This contemporary home is RIGHT in the middle of the action of vibrant West Asheville and ready for you to enjoy! The spacious floor plan has been thoughtfully designed with ample living space inside & out. 3 bedrooms and 2 1/2 baths - including a 900 sq ft primary suite with a heated bathroom floor and private laundry on the upper level. The 2 add'l guest bedrooms are on the lower level w/ laundry, storage and walk-out to the fenced in back yard oasis w/ a large fire pit area for those cool evenings. A tank-less water heater & zoned HVAC are included & professionally installed reflective film on certain windows offer extra privacy & a rolling fence will tuck your cars in nicely! Landscaping professionally installed & has irrigation and lighting. Video of home attached!
Location
State NC
County Buncombe
Zoning R3FC
Rooms
Basement Daylight
Upper Level, 30' 0" X 15' 0" Primary Bedroom
Basement Level Bedroom(s)
Basement Level Bedroom(s)
Main Level Bathroom-Half
Basement Level Bathroom-Full
Main Level Kitchen
Upper Level Bathroom-Full
Upper Level Laundry
Basement Level Laundry
Interior
Heating Central, Propane
Cooling Central Air
Flooring Tile, Wood
Fireplace false
Appliance Bar Fridge, Dishwasher, Disposal, Dryer, Electric Oven, Gas Range, Refrigerator, Tankless Water Heater
Exterior
Exterior Feature Fire Pit, In-Ground Irrigation
Fence Fenced
Utilities Available Cable Connected, Electricity Connected, Propane
Roof Type Metal
Garage false
Building
Lot Description Level
Dwelling Type Site Built
Foundation Basement
Builder Name Ruckle Construction & Realty, Inc
Sewer Public Sewer
Water City
Architectural Style Contemporary, Modern
Level or Stories Three
Structure Type Fiber Cement,Wood
New Construction true
Construction Status Completed
Schools
Elementary Schools Hall Fletcher
Middle Schools Asheville
High Schools Asheville
Others
Senior Community false
Acceptable Financing Cash, Conventional
Listing Terms Cash, Conventional
Special Listing Condition None
GET MORE INFORMATION
REALTOR® | Lic# NC 299133 | SC 107545







