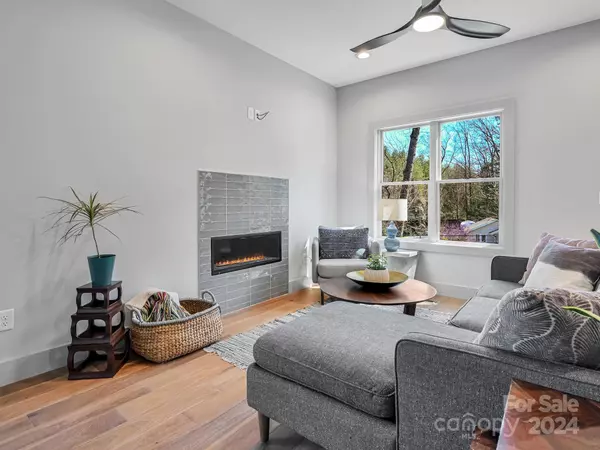3 Beds
3 Baths
1,550 SqFt
3 Beds
3 Baths
1,550 SqFt
Key Details
Property Type Single Family Home
Sub Type Single Family Residence
Listing Status Active
Purchase Type For Sale
Square Footage 1,550 sqft
Price per Sqft $396
Subdivision Asheville West
MLS Listing ID 4123312
Style Modern
Bedrooms 3
Full Baths 2
Half Baths 1
Construction Status Completed
HOA Fees $600/ann
HOA Y/N 1
Abv Grd Liv Area 1,550
Year Built 2024
Lot Size 6,969 Sqft
Acres 0.16
Property Description
Location
State NC
County Buncombe
Zoning RES 0
Rooms
Upper Level Primary Bedroom
Upper Level Laundry
Upper Level Bedroom(s)
Upper Level Bedroom(s)
Main Level Bathroom-Half
Interior
Heating Central
Cooling Central Air
Flooring Tile, Wood
Fireplaces Type Living Room
Fireplace true
Appliance Dishwasher, Disposal, Electric Oven, Gas Range, Gas Water Heater, Microwave, Oven, Plumbed For Ice Maker, Refrigerator, Tankless Water Heater, Washer/Dryer
Exterior
Garage Spaces 1.0
Community Features Sidewalks, Street Lights
Utilities Available Cable Connected, Electricity Connected, Gas, Wired Internet Available
Roof Type Metal
Garage true
Building
Dwelling Type Site Built
Foundation Crawl Space
Builder Name Ruckle Construction & Realty, Inc
Sewer Public Sewer
Water City
Architectural Style Modern
Level or Stories Two
Structure Type Fiber Cement
New Construction true
Construction Status Completed
Schools
Elementary Schools Sand Hill-Venable/Enka
Middle Schools Enka
High Schools Enka
Others
HOA Name Asheville West HOA
Senior Community false
Restrictions Architectural Review
Acceptable Financing Cash, Conventional, FHA, VA Loan
Listing Terms Cash, Conventional, FHA, VA Loan
Special Listing Condition None
GET MORE INFORMATION
REALTOR® | Lic# NC 299133 | SC 107545







