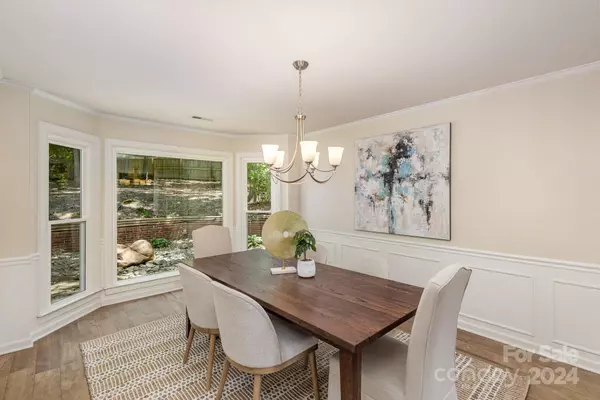$554,000
$569,000
2.6%For more information regarding the value of a property, please contact us for a free consultation.
4 Beds
3 Baths
2,229 SqFt
SOLD DATE : 08/16/2024
Key Details
Sold Price $554,000
Property Type Single Family Home
Sub Type Single Family Residence
Listing Status Sold
Purchase Type For Sale
Square Footage 2,229 sqft
Price per Sqft $248
Subdivision White Oak
MLS Listing ID 4149690
Sold Date 08/16/24
Style Traditional
Bedrooms 4
Full Baths 2
Half Baths 1
HOA Fees $22/ann
HOA Y/N 1
Abv Grd Liv Area 2,229
Year Built 1987
Lot Size 0.460 Acres
Acres 0.46
Property Description
Ascend to the top of one of South Charlotte's finest locations and neighborhoods! This charming, 4 bedroom, 2 1/2 bath home is nestled in its own private space above a beautifully-terraced front yard. A bright, airy living room, spacious dining room with bay window, kitchen, and family room all combine to create a comfortable living space on the main floor. Laundry room, half bath, and 2-car garage round out the main floor's floor plan. Step through the back door from the family room and enjoy the large patio area; perfect for entertaining friends and family. Beyond the patio, you'll find a wooded area that is fully fenced. Returning inside and heading upstairs, you enter a beautiful primary suite, 3 guest bedrooms, and full guest bath. All appliances are provided with this move-in-ready gem. Conveniently close to 485, nearby elementary school, new high school, and lots of great retail!
Location
State NC
County Mecklenburg
Zoning R3
Interior
Interior Features Attic Stairs Pulldown, Breakfast Bar, Cable Prewire, Entrance Foyer, Pantry, Walk-In Closet(s)
Heating Forced Air, Natural Gas
Cooling Ceiling Fan(s), Central Air, Electric
Flooring Hardwood, Slate, Tile
Fireplaces Type Family Room, Gas Log, Gas Vented
Fireplace true
Appliance Dishwasher, Disposal, Dryer, Electric Range, Gas Water Heater, Microwave, Plumbed For Ice Maker, Refrigerator, Washer/Dryer
Exterior
Garage Spaces 2.0
Fence Back Yard, Fenced, Privacy, Wood
Community Features Sidewalks, Street Lights
Utilities Available Cable Available, Electricity Connected, Fiber Optics, Gas, Wired Internet Available
Roof Type Shingle
Garage true
Building
Lot Description Cul-De-Sac, Hilly, Steep Slope, Wooded
Foundation Slab
Sewer Public Sewer
Water City
Architectural Style Traditional
Level or Stories Two
Structure Type Brick Full
New Construction false
Schools
Elementary Schools Endhaven
Middle Schools South Charlotte
High Schools Ballantyne Ridge
Others
HOA Name Key Management
Senior Community false
Restrictions Other - See Remarks
Acceptable Financing Cash, Conventional, FHA, VA Loan
Horse Property None
Listing Terms Cash, Conventional, FHA, VA Loan
Special Listing Condition None
Read Less Info
Want to know what your home might be worth? Contact us for a FREE valuation!

Our team is ready to help you sell your home for the highest possible price ASAP
© 2025 Listings courtesy of Canopy MLS as distributed by MLS GRID. All Rights Reserved.
Bought with Kelly D'Errico • Stephen Cooley Real Estate
GET MORE INFORMATION
REALTOR® | Lic# NC 299133 | SC 107545







