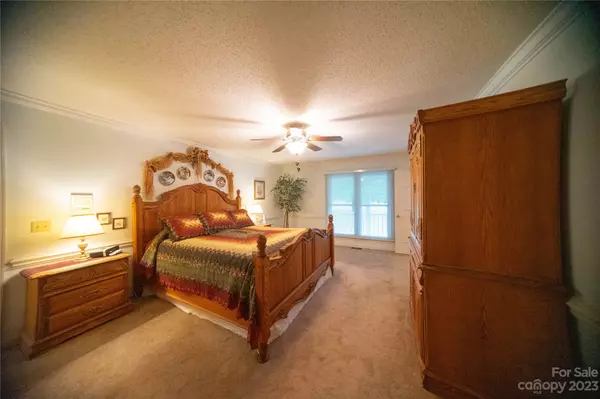$685,000
$685,000
For more information regarding the value of a property, please contact us for a free consultation.
3 Beds
4 Baths
4,070 SqFt
SOLD DATE : 09/05/2023
Key Details
Sold Price $685,000
Property Type Single Family Home
Sub Type Single Family Residence
Listing Status Sold
Purchase Type For Sale
Square Footage 4,070 sqft
Price per Sqft $168
Subdivision Spring Meadows
MLS Listing ID 4046916
Sold Date 09/05/23
Bedrooms 3
Full Baths 3
Half Baths 1
Abv Grd Liv Area 3,386
Year Built 1988
Lot Size 1.870 Acres
Acres 1.87
Lot Dimensions 71x328x547x401
Property Description
Step into a slice of paradise! This home is a must see. The possibilities are endless with the abundance of space to include a separate living area fully equipped with kitchen and full bath over the garage with separate entrance. This home also features a spacious porch spanning the front of the home with a swing and on the back, the large deck is partially covered and includes a gazebo. The back yard is practically your very own nature sanctuary, very private complete with a fire pit. The sizable primary suite is located on the main floor and the bathroom features a newly added tile shower, enormous soaker tub, powder room and dual vanities. Upstairs you will find 2 additional bedrooms separated by a cat walk that overlooks the living room, and a full bath. New 40 year roof with antimicrobial coating which protects against mold, mildew and bacteria. Fully encapsulated crawl space. To fully experience the beauty and quaintness of this home, you must see it! Book your showing today!
Location
State NC
County Iredell
Zoning R20
Rooms
Main Level Bedrooms 1
Interior
Interior Features Attic Stairs Pulldown, Breakfast Bar, Central Vacuum, Garden Tub, Kitchen Island, Vaulted Ceiling(s)
Heating Central, Electric, Heat Pump
Cooling Central Air, Electric, Heat Pump
Flooring Carpet, Tile, Wood
Fireplaces Type Living Room, Pellet Stove
Fireplace true
Appliance Dishwasher, Dryer, Electric Oven, Electric Water Heater, Exhaust Fan, Freezer, Gas Cooktop, Microwave, Refrigerator, Wall Oven, Washer, Washer/Dryer
Exterior
Exterior Feature Fire Pit
Garage Spaces 3.0
Utilities Available Electricity Connected, Propane
Roof Type Shingle
Garage true
Building
Lot Description Cul-De-Sac, Level
Foundation Crawl Space, Other - See Remarks
Sewer Septic Installed
Water Well
Level or Stories One and One Half
Structure Type Stone Veneer, Vinyl
New Construction false
Schools
Elementary Schools Unspecified
Middle Schools Unspecified
High Schools Unspecified
Others
Senior Community false
Acceptable Financing Cash, Conventional, FHA, USDA Loan, VA Loan
Listing Terms Cash, Conventional, FHA, USDA Loan, VA Loan
Special Listing Condition None
Read Less Info
Want to know what your home might be worth? Contact us for a FREE valuation!

Our team is ready to help you sell your home for the highest possible price ASAP
© 2025 Listings courtesy of Canopy MLS as distributed by MLS GRID. All Rights Reserved.
Bought with Angie Roberts • Keller Williams Unified
GET MORE INFORMATION
REALTOR® | Lic# NC 299133 | SC 107545







