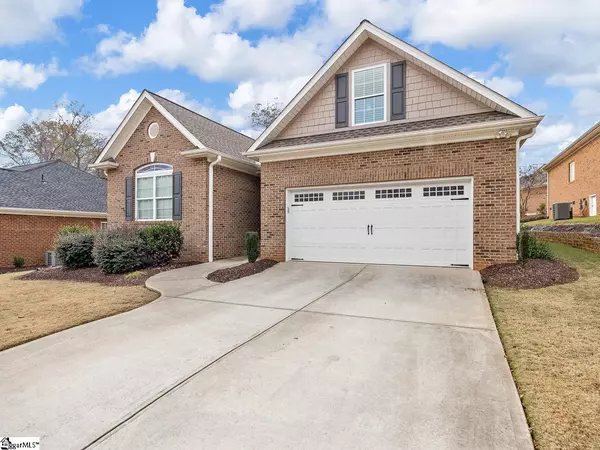$349,900
$354,900
1.4%For more information regarding the value of a property, please contact us for a free consultation.
3 Beds
2 Baths
1,809 SqFt
SOLD DATE : 03/15/2023
Key Details
Sold Price $349,900
Property Type Single Family Home
Sub Type Single Family Residence
Listing Status Sold
Purchase Type For Sale
Square Footage 1,809 sqft
Price per Sqft $193
Subdivision Rivermill Place
MLS Listing ID 1487701
Sold Date 03/15/23
Style Patio
Bedrooms 3
Full Baths 2
HOA Fees $15/ann
HOA Y/N yes
Annual Tax Amount $5,257
Lot Size 7,405 Sqft
Lot Dimensions 54 x 130 x 66 x 124
Property Description
This custom built home will take your breath because of the hardwoods, granite tops, moldings, raised and smooth ceilings, open floorplan and a screen porch. The color scheme creates a warm atmosphere while you are sitting at the island in the kitchen or lounging inthe great room in front of the cozy fireplace. The plantation shutters add a feeling of home. Also, enjoy the extra space provided by thebonus room. For a break outside, take advantage of the screen porch. Well landscaped in a great location, this home should meet yourexpectations of what home is. View it today.
Location
State SC
County Spartanburg
Area 033
Rooms
Basement None
Interior
Interior Features High Ceilings, Ceiling Fan(s), Ceiling Cathedral/Vaulted, Ceiling Smooth, Tray Ceiling(s), Granite Counters, Open Floorplan, Split Floor Plan, Pantry
Heating Forced Air, Natural Gas
Cooling Central Air, Electric, Multi Units
Flooring Carpet, Ceramic Tile, Wood
Fireplaces Number 1
Fireplaces Type Gas Log, Ventless
Fireplace Yes
Appliance Dishwasher, Disposal, Refrigerator, Free-Standing Electric Range, Microwave, Gas Water Heater
Laundry 1st Floor, Walk-in, Electric Dryer Hookup
Exterior
Parking Features Attached, Paved, Garage Door Opener
Garage Spaces 2.0
Community Features Common Areas, Street Lights
Utilities Available Underground Utilities, Cable Available
Roof Type Architectural
Garage Yes
Building
Lot Description 1/2 Acre or Less, Sloped
Story 1
Foundation Crawl Space
Sewer Public Sewer
Water Public
Architectural Style Patio
Schools
Elementary Schools Anderson Mill
Middle Schools Rp Dawkins
High Schools Dorman
Others
HOA Fee Include None
Read Less Info
Want to know what your home might be worth? Contact us for a FREE valuation!

Our team is ready to help you sell your home for the highest possible price ASAP
Bought with Non MLS
GET MORE INFORMATION

REALTOR® | Lic# NC 299133 | SC 107545







