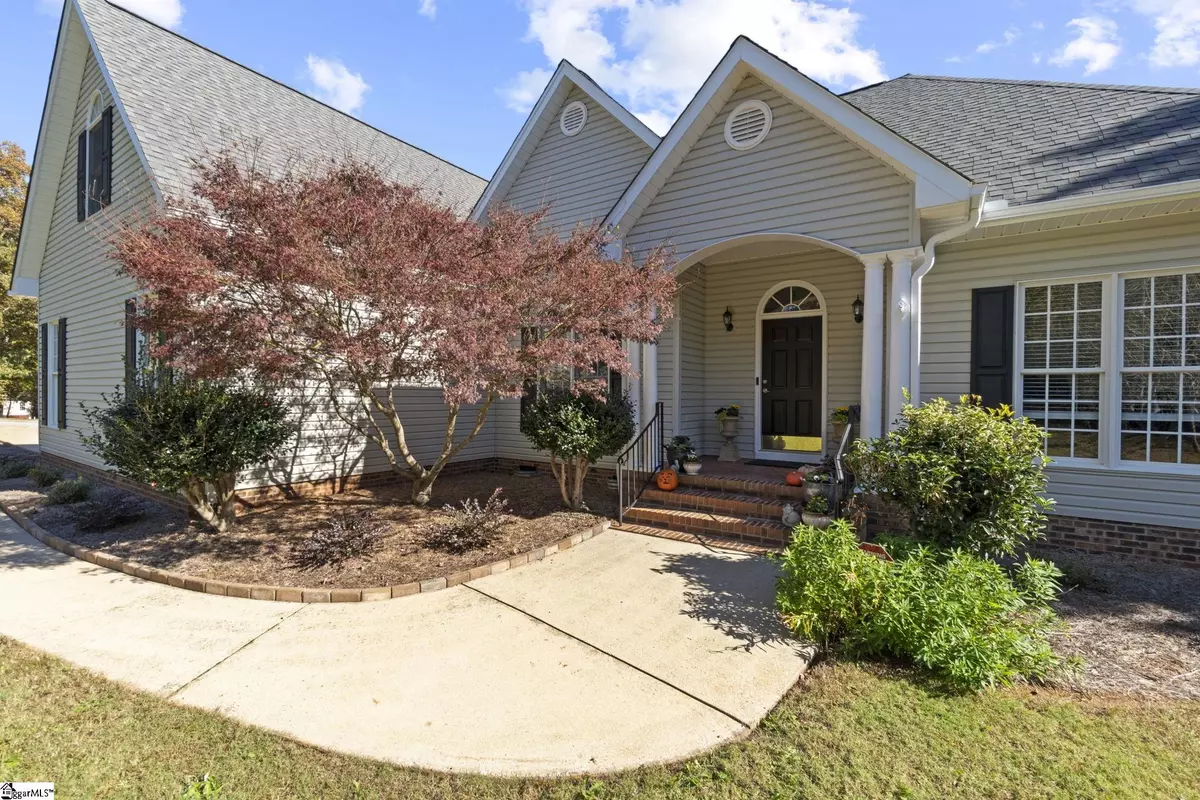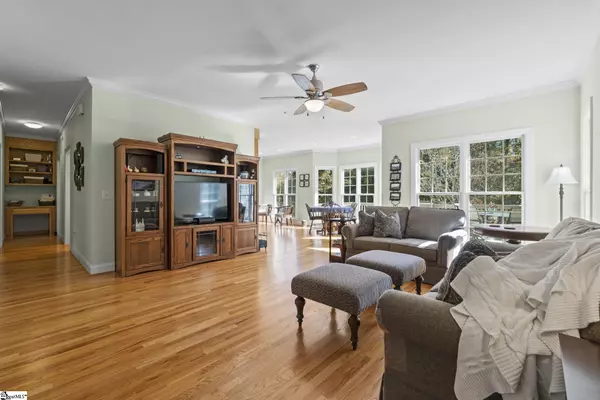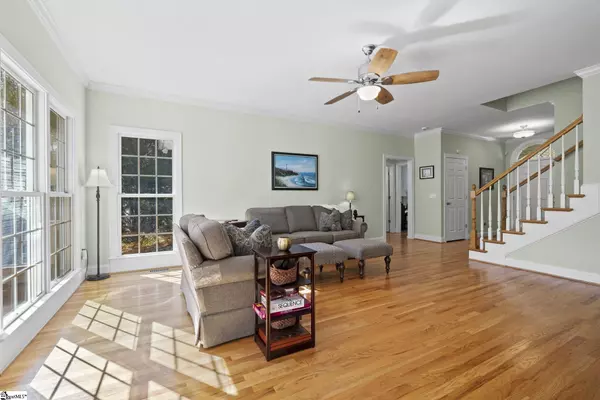$450,000
$450,000
For more information regarding the value of a property, please contact us for a free consultation.
5 Beds
3 Baths
3,015 SqFt
SOLD DATE : 12/28/2021
Key Details
Sold Price $450,000
Property Type Single Family Home
Sub Type Single Family Residence
Listing Status Sold
Purchase Type For Sale
Square Footage 3,015 sqft
Price per Sqft $149
Subdivision Lee Ridge
MLS Listing ID 1458643
Sold Date 12/28/21
Style Craftsman
Bedrooms 5
Full Baths 3
HOA Fees $11/ann
HOA Y/N yes
Annual Tax Amount $1,844
Lot Size 1.450 Acres
Property Description
Welcome to 100 Jordan Close a beautiful, private sanctuary that features a blend of privacy and beauty. This property has been beautifully maintained by its current owner so you can simply move in and enjoy for years to come. As you make your way through the foyer you pass the formal dining room on your way to the Great-Room. The Great-Room is perfect for relaxing after hours or for a house full of family and guest. Connected to the Great-Room is an open kitchen space where natural sunlight floods through windows all throughout. Three of the bedrooms are on the main floor, including spacious master bedroom complete with remote controlled fan overhead, trey ceilings, and spa-like ensuite bathroom. Upstairs are two additional bedrooms, a large “jack-n-Jill” bathroom, an office space and sitting room. The interior is amazing but only the start of the beauty of this home. A substantial deck overlooks the 1.45 double lot (.59 acre lot and adjacent .86 acre lot). Now is your chance at a fabulous light-filled home and gorgeous yard in the peaceful neighborhood oasis.
Location
State SC
County Anderson
Area 054
Rooms
Basement None
Interior
Interior Features High Ceilings, Ceiling Fan(s), Ceiling Smooth, Tray Ceiling(s), Granite Counters, Open Floorplan, Walk-In Closet(s), Pantry
Heating Forced Air, Multi-Units, Natural Gas
Cooling Central Air, Electric, Multi Units
Flooring Carpet, Ceramic Tile, Wood
Fireplaces Type None
Fireplace Yes
Appliance Dishwasher, Range, Microwave, Gas Water Heater
Laundry Sink, 1st Floor, Walk-in, Electric Dryer Hookup, Laundry Room
Exterior
Parking Features Attached, Paved
Garage Spaces 2.0
Community Features None
Waterfront Description Creek
Roof Type Architectural
Garage Yes
Building
Lot Description 1 - 2 Acres, Corner Lot, Sloped, Few Trees
Story 2
Foundation Crawl Space
Sewer Septic Tank
Water Public, Southside
Architectural Style Craftsman
Schools
Elementary Schools Hunt Meadows
Middle Schools Wren
High Schools Wren
Others
HOA Fee Include Street Lights
Read Less Info
Want to know what your home might be worth? Contact us for a FREE valuation!

Our team is ready to help you sell your home for the highest possible price ASAP
Bought with BHHS C.Dan Joyner-Woodruff Rd
GET MORE INFORMATION
REALTOR® | Lic# NC 299133 | SC 107545







