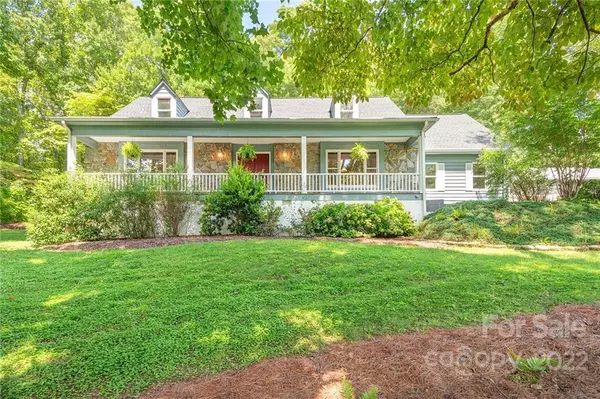$740,000
$750,000
1.3%For more information regarding the value of a property, please contact us for a free consultation.
4 Beds
4 Baths
3,542 SqFt
SOLD DATE : 10/07/2022
Key Details
Sold Price $740,000
Property Type Single Family Home
Sub Type Single Family Residence
Listing Status Sold
Purchase Type For Sale
Square Footage 3,542 sqft
Price per Sqft $208
Subdivision Spring Cove
MLS Listing ID 3894812
Sold Date 10/07/22
Style Cape Cod
Bedrooms 4
Full Baths 3
Half Baths 1
Construction Status Completed
Abv Grd Liv Area 3,542
Year Built 1990
Lot Size 2.940 Acres
Acres 2.94
Property Description
Nestled on nearly 3 acres mins to AVL & Black Mtn. this sprawling Cape Code is a nature lover’s paradise. Relax on the covered porch & take in the pastoral views. This home has everything you hoped for w/ a flrplan perfect for everyday living & entertaining large gatherings. Inviting grand foyer & the formal living & dining rooms present a more traditional feel w/ beautiful marble & hrdwd flrs. Main level has an open layout w/ a flowing kitchen, brkfast area & living rm w/ gas fp for a cozy vibe. A wall of windows & french doors off the back of the home lead to patios for dreamy private outdoor living. Chef’s kitchen has tons of counter space, granite counters, large pantry & more. Need a future primary suite on the main level? There is so much space & potential, so keep an open mind. Add. 1000+SF 3-bay detach. garage (heat/air) has endless potential-workshop/studio. Quality construction all around. Some features incl. new HVAC, landscaping, custom remote blinds, built-ins & much more.
Location
State NC
County Buncombe
Zoning R-3
Interior
Interior Features Attic Stairs Pulldown, Breakfast Bar, Built-in Features, Cable Prewire, Cathedral Ceiling(s), Kitchen Island, Open Floorplan, Pantry, Split Bedroom, Walk-In Closet(s), Walk-In Pantry
Heating Central, Forced Air, Heat Pump, Natural Gas, Propane, Zoned
Cooling Ceiling Fan(s), Zoned
Flooring Marble, Tile, Wood
Fireplaces Type Family Room, Gas Vented
Fireplace true
Appliance Convection Oven, Dishwasher, Disposal, Down Draft, Dryer, Electric Cooktop, Electric Oven, Electric Range, Gas Water Heater, Refrigerator, Self Cleaning Oven, Tankless Water Heater, Washer
Exterior
Exterior Feature Storage
Garage Spaces 5.0
Utilities Available Cable Available, Propane
Roof Type Shingle
Garage true
Building
Lot Description Corner Lot, Green Area, Level, Paved, Private, Sloped, Wooded, Views, Wooded
Foundation Crawl Space, Other - See Remarks
Sewer Septic Installed
Water City
Architectural Style Cape Cod
Level or Stories One and One Half
Structure Type Stone, Wood
New Construction false
Construction Status Completed
Schools
Elementary Schools Wd Williams
Middle Schools Charles D Owen
High Schools Charles D Owen
Others
Restrictions No Representation
Acceptable Financing Cash, Conventional
Listing Terms Cash, Conventional
Special Listing Condition None
Read Less Info
Want to know what your home might be worth? Contact us for a FREE valuation!

Our team is ready to help you sell your home for the highest possible price ASAP
© 2024 Listings courtesy of Canopy MLS as distributed by MLS GRID. All Rights Reserved.
Bought with Suzanne Jackson • RE/MAX RESULTS
GET MORE INFORMATION

REALTOR® | Lic# NC 299133 | SC 107545







