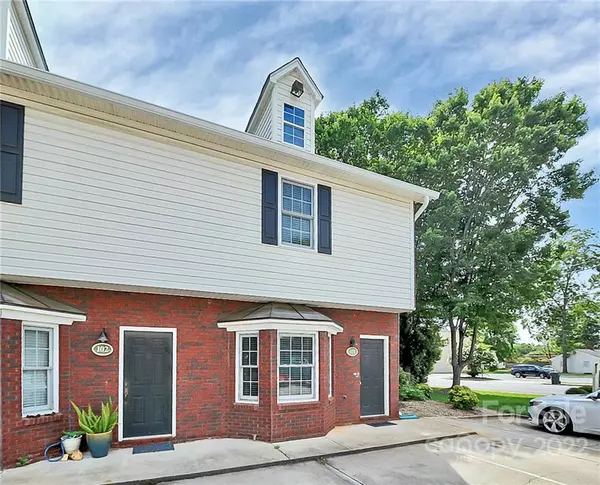$185,000
$175,000
5.7%For more information regarding the value of a property, please contact us for a free consultation.
2 Beds
2 Baths
1,094 SqFt
SOLD DATE : 09/09/2022
Key Details
Sold Price $185,000
Property Type Townhouse
Sub Type Townhouse
Listing Status Sold
Purchase Type For Sale
Square Footage 1,094 sqft
Price per Sqft $169
Subdivision Oakland Villas
MLS Listing ID 3883247
Sold Date 09/09/22
Style Traditional
Bedrooms 2
Full Baths 2
Construction Status Completed
HOA Fees $40/ann
HOA Y/N 1
Abv Grd Liv Area 1,094
Year Built 1998
Lot Size 871 Sqft
Acres 0.02
Property Description
Multiple Offers Received, Highest and Best due by Sunday, 7/31, at 12 PM. Walking Distance to booming Downtown Rock Hill! You can not beat the location of this updated 2 Bedroom, 2 Bathroom End Unit Townhome in Oakland Villas. You enter the property to beautiful laminate flooring throughout the living room and kitchen on the first level. The kitchen boasts granite countertops (2020) with white cabinets equipped with soft close drawers. Upstairs you will find 2 very spacious bedrooms with dual closets in each, along with a full bathroom. Your bigger items have already been updated for you as well! AC (2017 w/ 10 year warranty), Water Heater (2019) and Roof (2018). This was a successful rental for almost 20 years, so either make it your own or have a stream of income and continue renting the unit. Walking distance to Winthrop University, Miracle Park, popular Legal Remedy, Downtown Rock Hill that continues to grow with new restaurants, shops and events.
Location
State SC
County York
Building/Complex Name Oakland Villas
Zoning GC
Interior
Interior Features Attic Other, Cable Prewire
Heating Central, Other - See Remarks
Cooling Ceiling Fan(s)
Flooring Carpet, Laminate, Tile
Fireplace false
Appliance Dishwasher, Electric Range, Gas Water Heater, Microwave, Refrigerator
Exterior
Fence Fenced
Community Features Sidewalks, Street Lights
Waterfront Description None
Roof Type Shingle
Building
Lot Description End Unit, Level
Foundation Slab
Sewer Public Sewer
Water City
Architectural Style Traditional
Level or Stories Two
Structure Type Brick Partial, Vinyl
New Construction false
Construction Status Completed
Schools
Elementary Schools Unspecified
Middle Schools Unspecified
High Schools Unspecified
Others
Restrictions No Representation
Acceptable Financing Cash, Conventional, FHA, VA Loan
Listing Terms Cash, Conventional, FHA, VA Loan
Special Listing Condition None
Read Less Info
Want to know what your home might be worth? Contact us for a FREE valuation!

Our team is ready to help you sell your home for the highest possible price ASAP
© 2024 Listings courtesy of Canopy MLS as distributed by MLS GRID. All Rights Reserved.
Bought with Diana Cabrera Blanco • Keller Williams Connected
GET MORE INFORMATION

REALTOR® | Lic# NC 299133 | SC 107545







