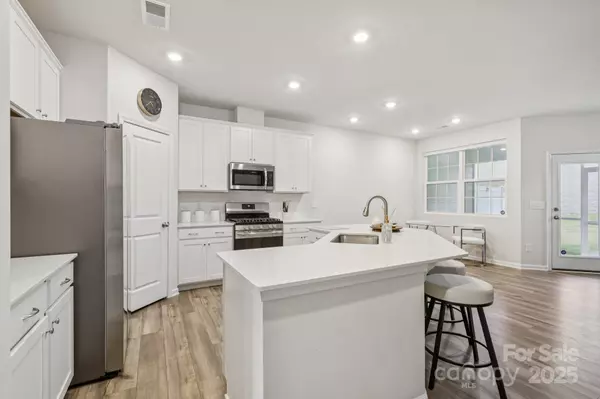3 Beds
3 Baths
1,661 SqFt
3 Beds
3 Baths
1,661 SqFt
Key Details
Property Type Townhouse
Sub Type Townhouse
Listing Status Active
Purchase Type For Sale
Square Footage 1,661 sqft
Price per Sqft $222
Subdivision Windhaven
MLS Listing ID 4285928
Bedrooms 3
Full Baths 2
Half Baths 1
HOA Fees $135/mo
HOA Y/N 1
Abv Grd Liv Area 1,661
Year Built 2023
Lot Size 2,178 Sqft
Acres 0.05
Property Sub-Type Townhouse
Property Description
Step inside to an open-concept layout filled with natural light, highlighted by light wood-tone flooring for a sophisticated touch, neutral finishes, and a spacious living area with a gas fireplace—perfect for cozy nights or entertaining. The gourmet kitchen features gas appliances, granite countertops, stainless steel appliances, a tile backsplash, a large center island, ample cabinetry, and a walk-in pantry.
Upstairs, the spacious primary suite features a walk-in closet and ensuite bath with dual vanities and a walk-in shower. Two additional bedrooms, a full bathroom, and a convenient laundry area complete the upper level.
Enjoy outdoor living on the private back patio or take advantage of Windhaven's fantastic amenities, including a community pool, clubhouse, playground, and walking trails.
Location
State SC
County York
Building/Complex Name Windhaven
Zoning SFR
Rooms
Upper Level Bathroom-Full
Main Level Bathroom-Half
Upper Level Bedroom(s)
Upper Level Bathroom-Full
Upper Level Primary Bedroom
Main Level Kitchen
Main Level Living Room
Main Level Dining Area
Upper Level Bedroom(s)
Upper Level Laundry
Interior
Heating Heat Pump
Cooling Central Air
Fireplace true
Appliance Dishwasher, Gas Range, Microwave, Refrigerator
Laundry Laundry Room
Exterior
Garage Spaces 1.0
Waterfront Description None
Street Surface Concrete,Paved
Porch Covered, Front Porch
Garage true
Building
Dwelling Type Site Built
Foundation Slab
Sewer Public Sewer
Water City
Level or Stories Two
Structure Type Shingle/Shake
New Construction false
Schools
Elementary Schools Tega Cay
Middle Schools Gold Hill
High Schools Fort Mill
Others
Senior Community false
Acceptable Financing Cash, Conventional, FHA, VA Loan
Listing Terms Cash, Conventional, FHA, VA Loan
Special Listing Condition None
GET MORE INFORMATION
REALTOR® | Lic# NC 299133 | SC 107545







