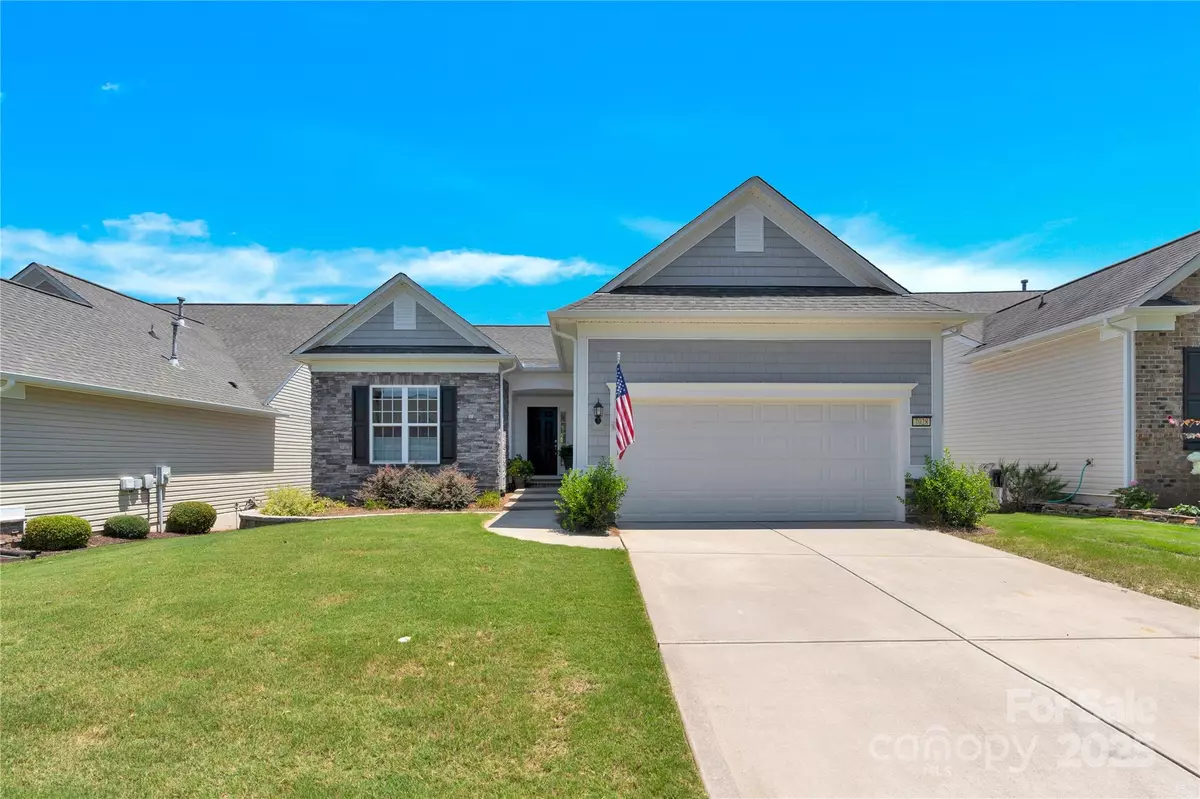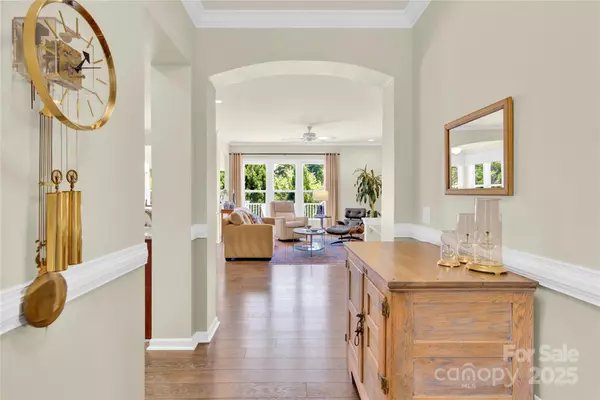3 Beds
3 Baths
3,228 SqFt
3 Beds
3 Baths
3,228 SqFt
Key Details
Property Type Single Family Home
Sub Type Single Family Residence
Listing Status Active
Purchase Type For Sale
Square Footage 3,228 sqft
Price per Sqft $193
Subdivision Sun City Carolina Lakes
MLS Listing ID 4285011
Bedrooms 3
Full Baths 3
Construction Status Completed
HOA Fees $364/mo
HOA Y/N 1
Abv Grd Liv Area 1,770
Year Built 2016
Lot Size 6,969 Sqft
Acres 0.16
Property Sub-Type Single Family Residence
Property Description
Location
State SC
County Lancaster
Zoning PDD
Rooms
Basement Basement Shop, Daylight, Finished, Interior Entry, Storage Space, Unfinished, Walk-Out Access
Main Level Bedrooms 2
Main Level, 16' 6" X 14' 8" Primary Bedroom
Interior
Interior Features Breakfast Bar, Drop Zone, Entrance Foyer, Open Floorplan, Pantry, Split Bedroom, Storage, Walk-In Closet(s)
Heating Central, Natural Gas
Cooling Ceiling Fan(s), Central Air
Flooring Carpet, Laminate, Tile
Fireplace false
Appliance Dishwasher, Disposal, Electric Cooktop, Electric Oven, Microwave, Refrigerator with Ice Maker, Washer/Dryer
Laundry Mud Room, Inside, Main Level
Exterior
Exterior Feature Lawn Maintenance
Garage Spaces 2.0
Community Features Fifty Five and Older, Clubhouse, Dog Park, Fitness Center, Game Court, Golf, Indoor Pool, Lake Access, Outdoor Pool, Picnic Area, Playground, Putting Green, Recreation Area, Sidewalks, Sport Court, Street Lights, Tennis Court(s), Walking Trails
Utilities Available Cable Available, Electricity Connected
Roof Type Shingle
Street Surface Concrete,Paved
Porch Covered, Deck, Patio
Garage true
Building
Dwelling Type Site Built
Foundation Basement
Builder Name Pulte
Sewer County Sewer
Water County Water
Level or Stories One
Structure Type Stone Veneer,Vinyl
New Construction false
Construction Status Completed
Schools
Elementary Schools Indian Land
Middle Schools Indian Land
High Schools Indian Land
Others
HOA Name Associa-Carolinas
Senior Community true
Restrictions Architectural Review
Acceptable Financing Cash, Conventional, FHA
Listing Terms Cash, Conventional, FHA
Special Listing Condition None
GET MORE INFORMATION
REALTOR® | Lic# NC 299133 | SC 107545







