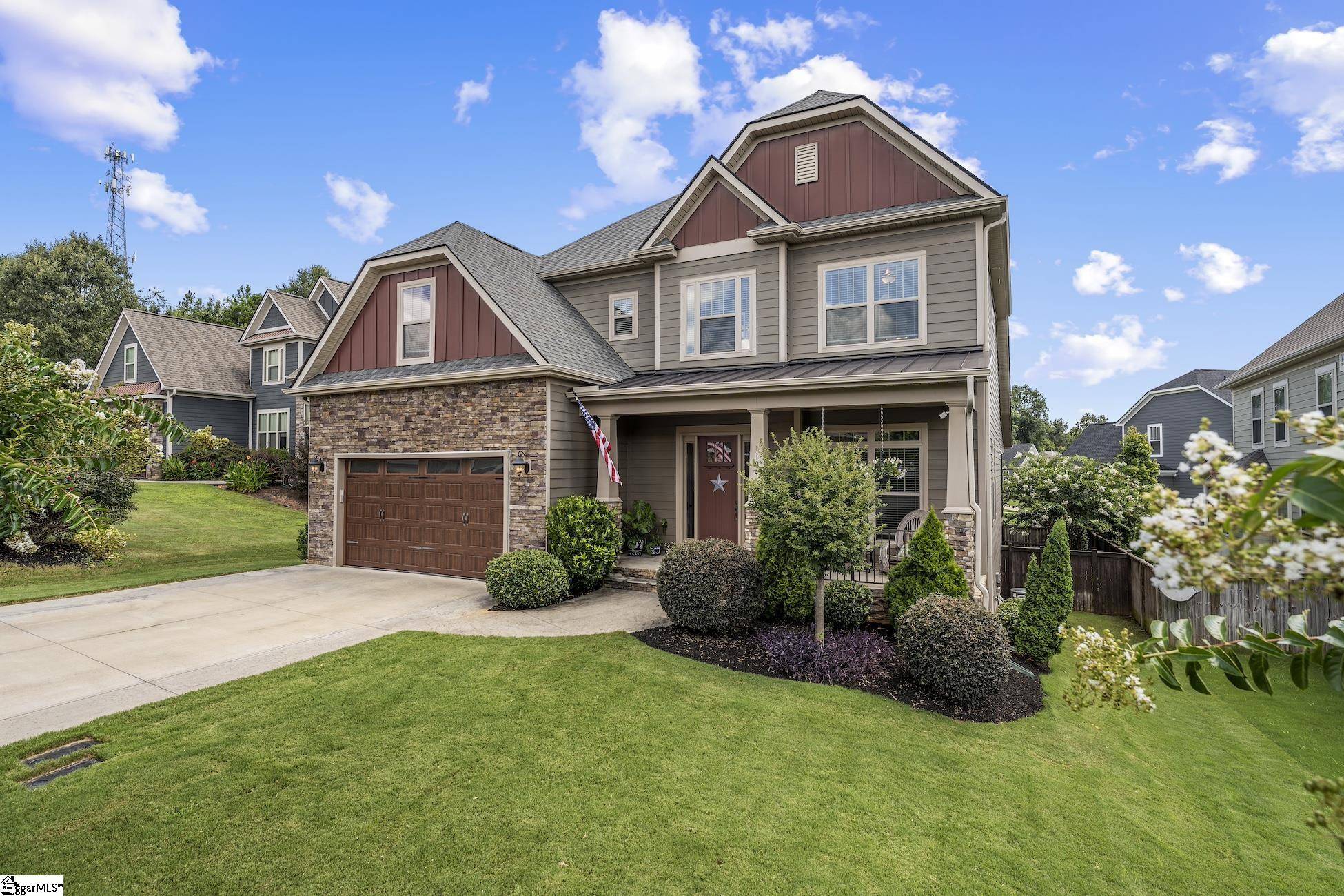4 Beds
4 Baths
3,000 SqFt
4 Beds
4 Baths
3,000 SqFt
Key Details
Property Type Single Family Home
Sub Type Single Family Residence
Listing Status Active
Purchase Type For Sale
Approx. Sqft 3000-3199
Square Footage 3,000 sqft
Price per Sqft $216
Subdivision Enclave At River Reserve
MLS Listing ID 1563898
Style Craftsman
Bedrooms 4
Full Baths 3
Half Baths 1
Construction Status 6-10
HOA Fees $1,100/ann
HOA Y/N yes
Year Built 2019
Building Age 6-10
Annual Tax Amount $3,024
Lot Size 7,840 Sqft
Lot Dimensions 115 x 70
Property Sub-Type Single Family Residence
Property Description
Location
State SC
County Anderson
Area 052
Rooms
Basement None
Master Description Double Sink, Full Bath, Primary on Main Lvl, Shower-Separate, Tub-Garden, Tub-Separate, Walk-in Closet
Interior
Interior Features High Ceilings, Ceiling Fan(s), Ceiling Cathedral/Vaulted, Ceiling Smooth, Granite Counters, Countertops-Solid Surface, Open Floorplan, Tub Garden, Walk-In Closet(s), Pantry
Heating Forced Air, Multi-Units, Natural Gas
Cooling Central Air, Electric, Multi Units
Flooring Carpet, Ceramic Tile, Wood
Fireplaces Number 1
Fireplaces Type Gas Log
Fireplace Yes
Appliance Dishwasher, Disposal, Dryer, Free-Standing Gas Range, Self Cleaning Oven, Refrigerator, Washer, Gas Oven, Microwave, Gas Water Heater
Laundry 2nd Floor, Electric Dryer Hookup, Sink, Walk-in, Washer Hookup, Laundry Room
Exterior
Exterior Feature Outdoor Fireplace, Outdoor Grill, Under Ground Irrigation
Parking Features Attached, Paved, Concrete, Garage Door Opener, Driveway, Key Pad Entry
Garage Spaces 2.0
Fence Fenced
Community Features Common Areas, Gated, Street Lights, Recreational Path
Utilities Available Underground Utilities
Roof Type Architectural
Garage Yes
Building
Lot Description 1/2 Acre or Less, Cul-De-Sac, Sidewalk, Few Trees, Sprklr In Grnd-Full Yard
Story 2
Foundation Crawl Space
Builder Name Devoro Homes
Sewer Public Sewer
Water Public
Architectural Style Craftsman
Construction Status 6-10
Schools
Elementary Schools Concrete
Middle Schools Powdersville
High Schools Powdersville
Others
HOA Fee Include By-Laws,Common Area Ins.,Restrictive Covenants,Street Lights
Virtual Tour https://vimeo.com/1102793574/4ecdd77b9d
GET MORE INFORMATION
REALTOR® | Lic# NC 299133 | SC 107545







