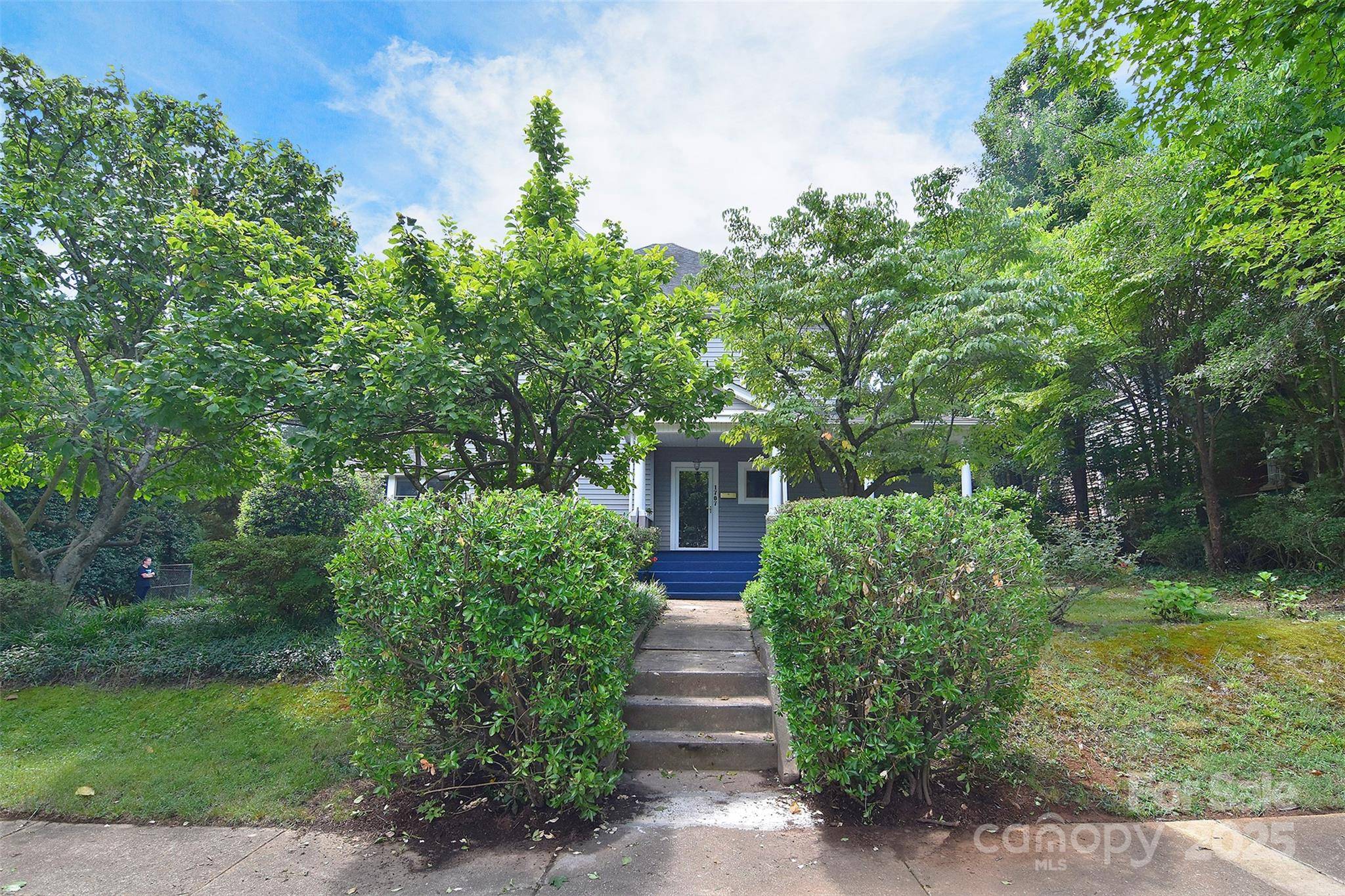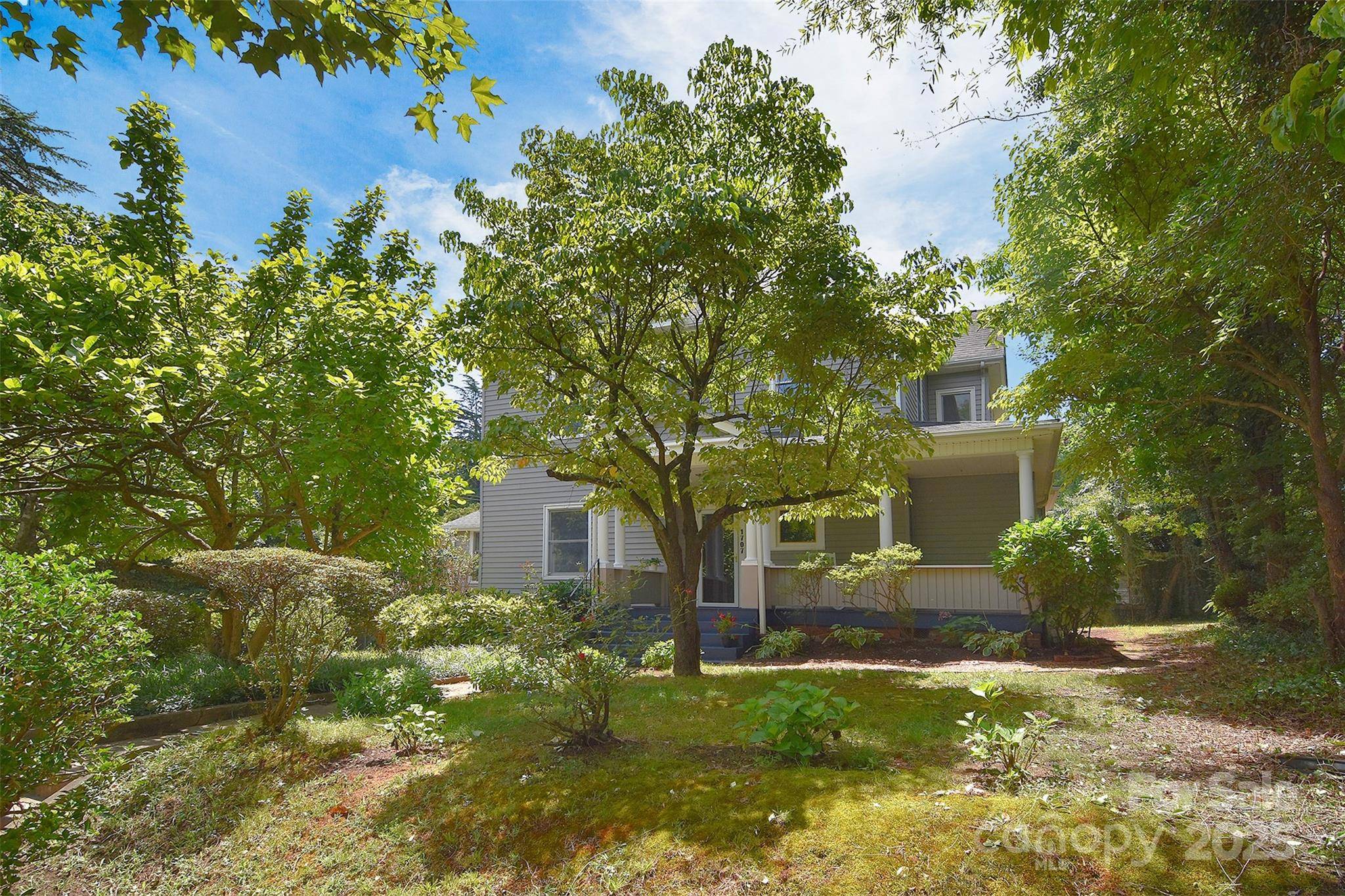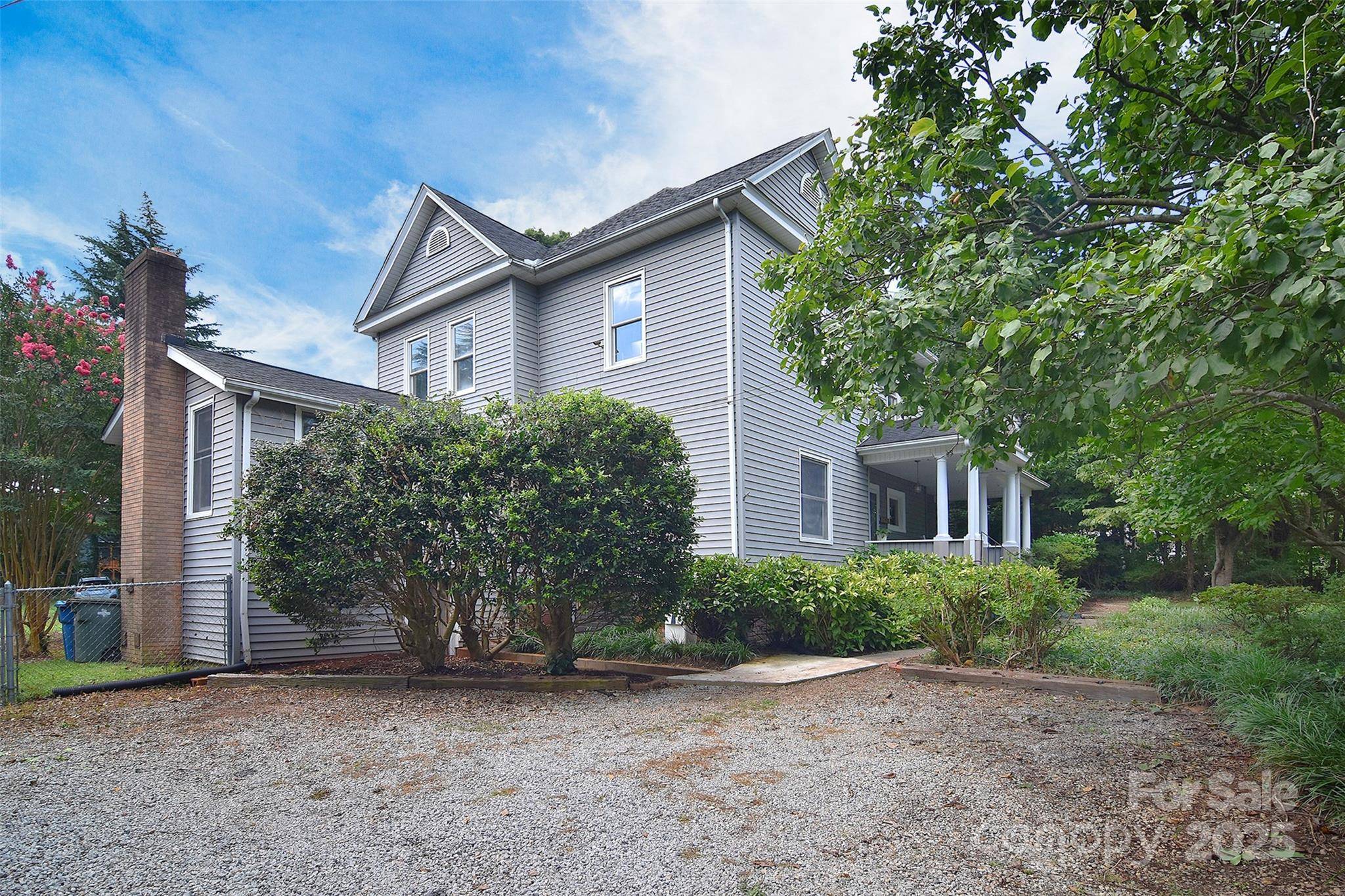4 Beds
3 Baths
3,002 SqFt
4 Beds
3 Baths
3,002 SqFt
Key Details
Property Type Single Family Home
Sub Type Single Family Residence
Listing Status Active
Purchase Type For Sale
Square Footage 3,002 sqft
Price per Sqft $113
Subdivision John S. Henderson
MLS Listing ID 4281893
Bedrooms 4
Full Baths 2
Half Baths 1
Abv Grd Liv Area 3,002
Year Built 1879
Lot Size 0.450 Acres
Acres 0.45
Lot Dimensions 194x100x194x100
Property Sub-Type Single Family Residence
Property Description
Location
State NC
County Rowan
Zoning Historic Residential
Rooms
Basement Exterior Entry
Main Level Bedrooms 1
Main Level Living Room
Main Level Dining Room
Upper Level Bedroom(s)
Main Level Bathroom-Full
Upper Level Bedroom(s)
Main Level Parlor
Upper Level Bathroom-Full
Main Level Kitchen
Main Level Bathroom-Half
Main Level Sunroom
Main Level Primary Bedroom
Upper Level Bedroom(s)
Upper Level Loft
Interior
Interior Features Attic Stairs Fixed, Attic Walk In, Entrance Foyer, Kitchen Island, Storage, Walk-In Closet(s)
Heating Forced Air, Natural Gas
Cooling Central Air
Flooring Carpet, Tile, Wood, Other - See Remarks
Fireplace true
Appliance Dishwasher, Electric Range, Tankless Water Heater
Laundry Laundry Closet, Main Level
Exterior
Fence Chain Link
Roof Type Composition
Street Surface Gravel,Paved
Porch Covered, Deck, Front Porch
Garage false
Building
Dwelling Type Site Built
Foundation Basement
Sewer Public Sewer
Water City
Level or Stories Two
Structure Type Vinyl
New Construction false
Schools
Elementary Schools Overton
Middle Schools Knox
High Schools Salisbury
Others
Senior Community false
Restrictions Historical
Acceptable Financing Cash, Conventional
Listing Terms Cash, Conventional
Special Listing Condition None
GET MORE INFORMATION
REALTOR® | Lic# NC 299133 | SC 107545







