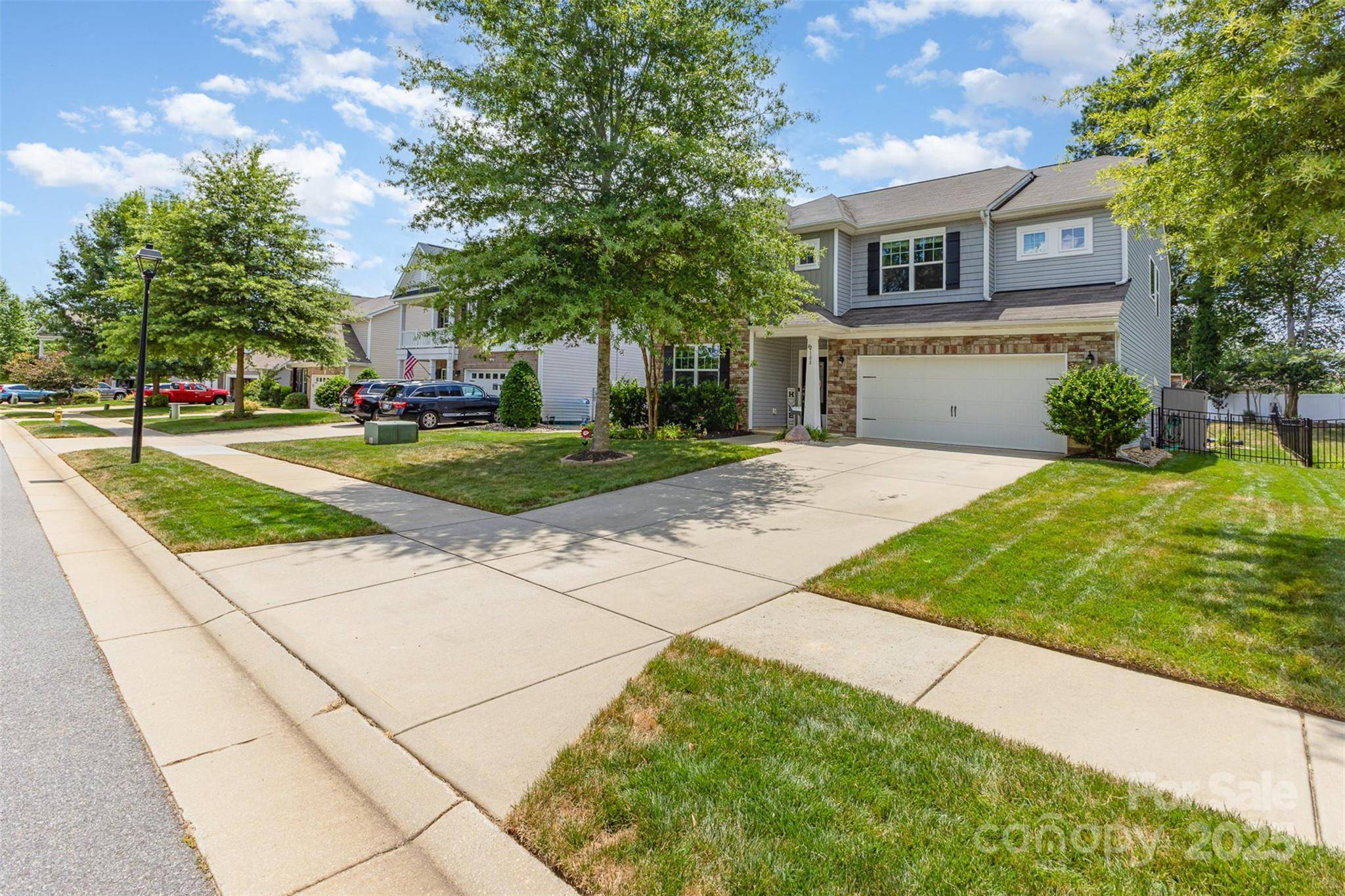5 Beds
4 Baths
3,135 SqFt
5 Beds
4 Baths
3,135 SqFt
Key Details
Property Type Single Family Home
Sub Type Single Family Residence
Listing Status Active Under Contract
Purchase Type For Sale
Square Footage 3,135 sqft
Price per Sqft $156
Subdivision Avalon
MLS Listing ID 4281508
Bedrooms 5
Full Baths 3
Half Baths 1
HOA Fees $320/mo
HOA Y/N 1
Abv Grd Liv Area 3,135
Year Built 2018
Lot Size 10,018 Sqft
Acres 0.23
Property Sub-Type Single Family Residence
Property Description
Location
State NC
County Iredell
Zoning RLS
Rooms
Main Level Bathroom-Half
Main Level Kitchen
Main Level Family Room
Main Level Dining Room
Main Level Breakfast
Main Level Office
Upper Level Primary Bedroom
Upper Level Bedroom(s)
Upper Level Bathroom-Full
Upper Level Bed/Bonus
Upper Level Laundry
Interior
Interior Features Attic Stairs Pulldown, Breakfast Bar, Built-in Features, Cable Prewire, Entrance Foyer, Garden Tub, Kitchen Island, Open Floorplan, Pantry, Split Bedroom, Storage, Walk-In Closet(s), Walk-In Pantry
Heating Central, Forced Air, Sealed Combustion Fireplace
Cooling Attic Fan, Ceiling Fan(s), Central Air, Dual, Electric, Zoned
Flooring Carpet, Laminate, Tile, Vinyl
Fireplaces Type Family Room, Gas, Gas Log
Fireplace true
Appliance Dishwasher, Disposal, Dryer, ENERGY STAR Qualified Washer, ENERGY STAR Qualified Dishwasher, ENERGY STAR Qualified Refrigerator, Exhaust Fan, Gas Oven, Gas Range, Gas Water Heater, Microwave, Oven, Refrigerator, Self Cleaning Oven, Washer, Washer/Dryer
Laundry Electric Dryer Hookup, Laundry Closet, Laundry Room, Upper Level, Washer Hookup
Exterior
Garage Spaces 2.0
Fence Back Yard, Fenced, Full, Privacy
Community Features Playground, Sidewalks, Street Lights
Utilities Available Cable Available, Cable Connected, Electricity Connected, Fiber Optics, Natural Gas, Phone Connected, Satellite Internet Available, Underground Power Lines, Underground Utilities, Wired Internet Available
Roof Type Composition
Street Surface Concrete
Porch Covered, Front Porch, Patio, Rear Porch
Garage true
Building
Lot Description Cleared, Wooded
Dwelling Type Site Built
Foundation Slab
Sewer Public Sewer
Water City
Level or Stories Two
Structure Type Stone Veneer,Vinyl
New Construction false
Schools
Elementary Schools Park View / Mooresville Is
Middle Schools Selma Burke
High Schools Mooresville
Others
HOA Name Kuester
Senior Community false
Acceptable Financing Cash, Conventional, FHA, VA Loan
Listing Terms Cash, Conventional, FHA, VA Loan
Special Listing Condition None
Virtual Tour https://u.listvt.com/mls/202364566
GET MORE INFORMATION
REALTOR® | Lic# NC 299133 | SC 107545







