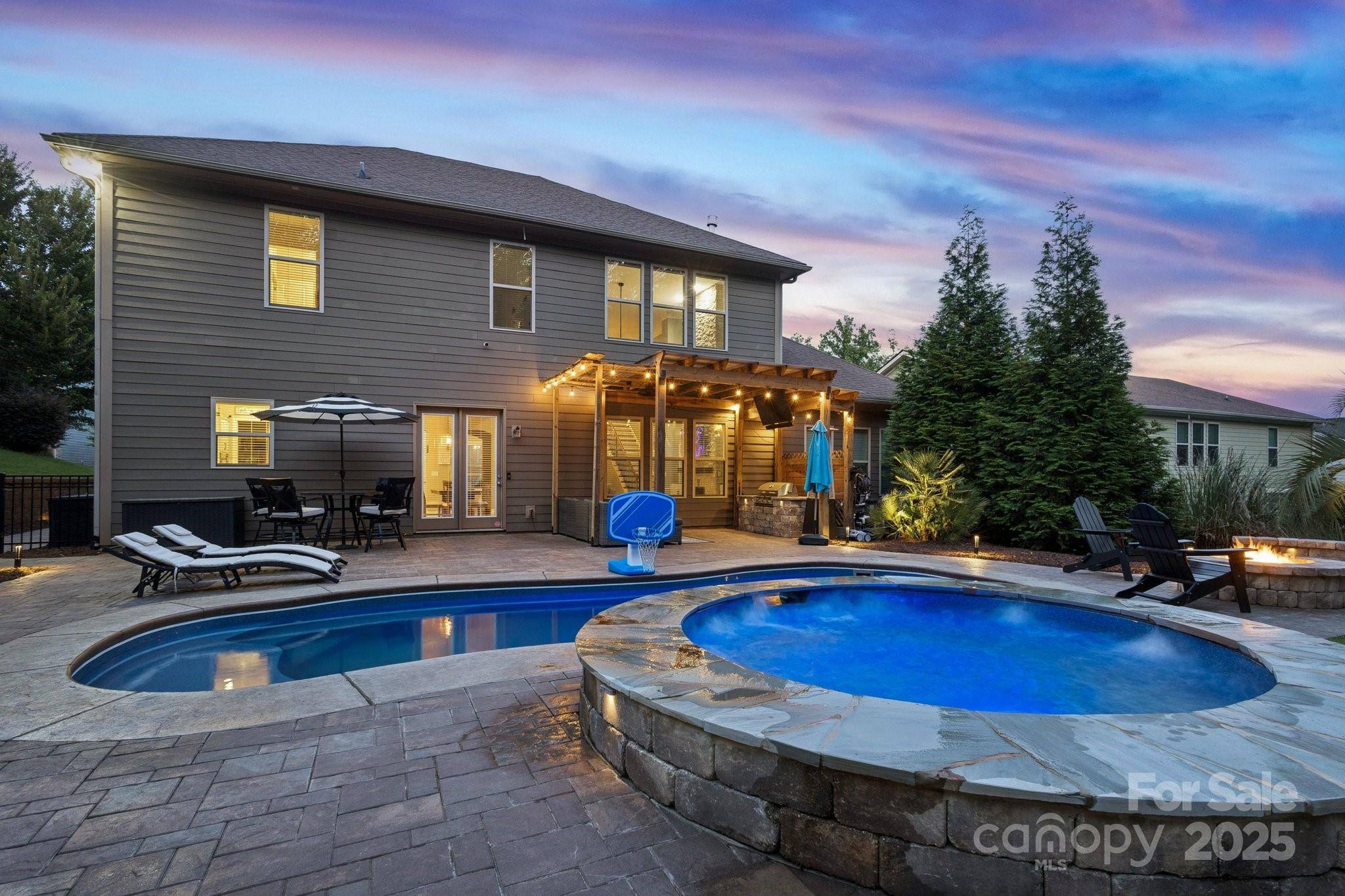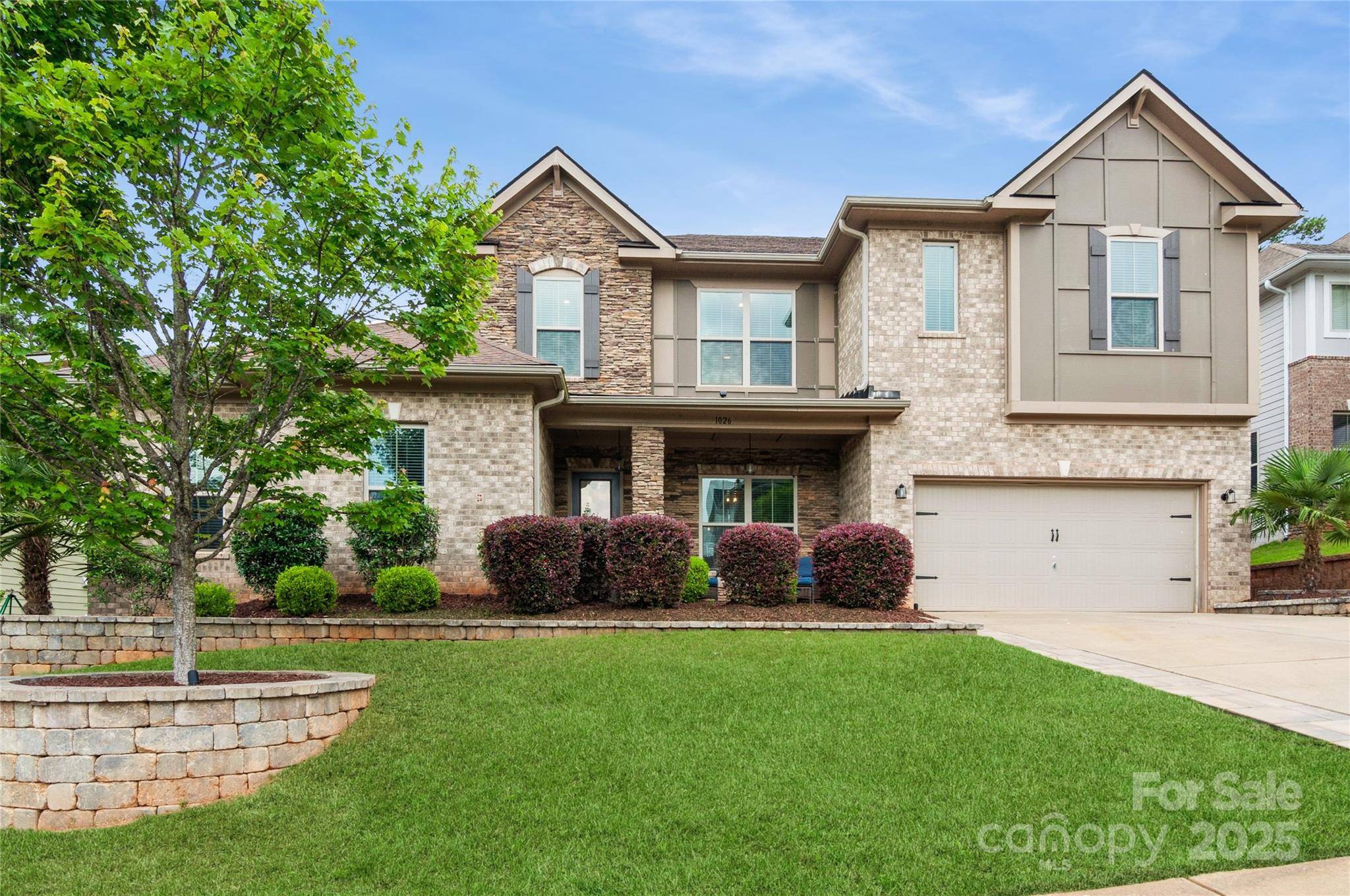4 Beds
4 Baths
3,943 SqFt
4 Beds
4 Baths
3,943 SqFt
Key Details
Property Type Single Family Home
Sub Type Single Family Residence
Listing Status Coming Soon
Purchase Type For Sale
Square Footage 3,943 sqft
Price per Sqft $237
Subdivision The Preserve At Riverchase
MLS Listing ID 4274474
Bedrooms 4
Full Baths 3
Half Baths 1
HOA Fees $277/qua
HOA Y/N 1
Abv Grd Liv Area 3,943
Year Built 2016
Lot Size 0.266 Acres
Acres 0.266
Property Sub-Type Single Family Residence
Property Description
Location
State SC
County York
Zoning RES
Rooms
Main Level Bedrooms 1
Main Level Primary Bedroom
Main Level Bathroom-Full
Main Level Bathroom-Half
Main Level Kitchen
Main Level Dining Room
Upper Level Bedroom(s)
Main Level Dining Area
Main Level Great Room
Main Level Office
Upper Level Bedroom(s)
Upper Level Bedroom(s)
Upper Level Loft
Upper Level Bathroom-Full
Upper Level Bathroom-Full
Main Level Laundry
Interior
Interior Features Attic Stairs Pulldown, Built-in Features, Kitchen Island, Open Floorplan, Pantry, Walk-In Closet(s), Walk-In Pantry
Heating Forced Air, Natural Gas
Cooling Central Air, Electric, Zoned
Fireplaces Type Gas Vented, Great Room
Fireplace true
Appliance Dishwasher, Disposal, Double Oven, Gas Cooktop, Gas Water Heater, Microwave
Laundry Inside, Laundry Room, Main Level
Exterior
Exterior Feature Fire Pit, Hot Tub, Gas Grill, Outdoor Kitchen
Garage Spaces 2.0
Fence Back Yard, Fenced
Community Features Clubhouse, Outdoor Pool, Playground, Walking Trails
Waterfront Description Boat Slip – Community
Roof Type Shingle
Street Surface Concrete,Paved
Porch Front Porch
Garage true
Building
Lot Description Wooded
Dwelling Type Site Built
Foundation Slab
Sewer County Sewer
Water City
Level or Stories Two
Structure Type Brick Partial,Stone,Vinyl
New Construction false
Schools
Elementary Schools Dobys Bridge
Middle Schools Forest Creek
High Schools Catawba Ridge
Others
HOA Name Cusick
Senior Community false
Restrictions Architectural Review
Special Listing Condition None
GET MORE INFORMATION
REALTOR® | Lic# NC 299133 | SC 107545







